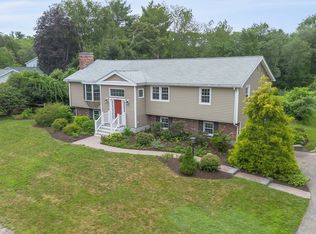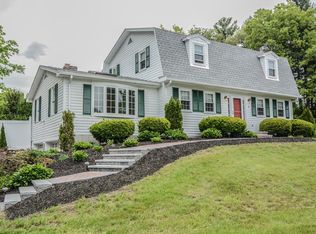So much to LOVE about this spacious new offering! LOCATION! Easy living in popular neighborhood with close proximity to several schools, services, restaurants, shopping, S. Acton train station and commuter routes. MAJOR IMPROVEMENTS! New Presby septic system (2019);New Burnham gas furnace and added attic insulation (2018), New hot water tank (2015); AC on main level ( 2014), durable HardiePlank Lap Siding and some replacement windows (2013), "Nest" thermostat upstairs. A freshly painted expanded two tiered deck accessed from good-sized eat-in kitchen, overlooks a large open back yard for family activities or entertaining. Lower level offers a large bright fire-placed family/rec room plus additional finished space, laundry and half bath with direct access from 2 car garage. ATTRACTIVE PRICING! allows you to move in now and be comfortable, or to personalize for added value! Start the New Year off in your new home and enjoy all that Acton offers throughout the year!
This property is off market, which means it's not currently listed for sale or rent on Zillow. This may be different from what's available on other websites or public sources.

