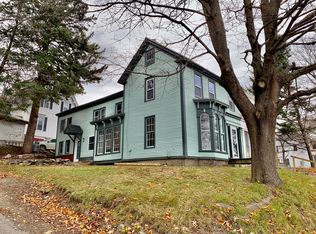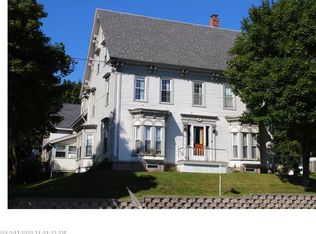Closed
$499,000
3 Main Street, Bucksport, ME 04416
3beds
1,632sqft
Single Family Residence
Built in 2023
7,840.8 Square Feet Lot
$426,400 Zestimate®
$306/sqft
$2,499 Estimated rent
Home value
$426,400
$401,000 - $456,000
$2,499/mo
Zestimate® history
Loading...
Owner options
Explore your selling options
What's special
Bucksport is an iconic coastal town located on Maine's Mid Coast. This home was constructed in 2023 and completed in 2024. The main floor has a primary suite, half bath, and laundry along with open concept kitchen and dining room. The living room affords a two story southerly view of the Penobscot Narrows Bridge and Fort Knox. The home is equipped with energy efficient on demand boiler with radiant heat on the first floor and hot water baseboard on the second. Each level has a heat pump for supplemental heating and cooling. The electric fireplace in the living room is perfect for ambiance and supplemental heat. The Main St patio has a propane firebowl perfect for relaxing evenings. The second story has two bedrooms and a full bath. Custom tile throughout the main floor and in showers. This home was finished with a clean modern aesthetic. The Town of Bucksport features local shops, and waterfront walkway that is just steps from the front door. This home is agent owned and constructed.
Zillow last checked: 8 hours ago
Listing updated: August 14, 2025 at 11:09am
Listed by:
NextHome Experience
Bought with:
CENTURY 21 Queen City Real Estate
Source: Maine Listings,MLS#: 1582600
Facts & features
Interior
Bedrooms & bathrooms
- Bedrooms: 3
- Bathrooms: 3
- Full bathrooms: 2
- 1/2 bathrooms: 1
Bedroom 1
- Features: Suite
- Level: First
- Area: 198 Square Feet
- Dimensions: 16.5 x 12
Bedroom 2
- Features: Cathedral Ceiling(s)
- Level: Second
- Area: 111.6 Square Feet
- Dimensions: 12 x 9.3
Bedroom 3
- Level: Second
- Area: 98 Square Feet
- Dimensions: 9.8 x 10
Dining room
- Level: First
- Area: 105.83 Square Feet
- Dimensions: 8.3 x 12.75
Living room
- Features: Cathedral Ceiling(s)
- Level: First
- Area: 135.85 Square Feet
- Dimensions: 14.3 x 9.5
Heating
- Baseboard, Direct Vent Furnace, Heat Pump, Zoned, Radiant
Cooling
- Heat Pump
Appliances
- Included: Dishwasher, Dryer, Microwave, Gas Range, Refrigerator, Washer, ENERGY STAR Qualified Appliances, Tankless Water Heater
Features
- 1st Floor Bedroom, 1st Floor Primary Bedroom w/Bath, Pantry, Shower, Primary Bedroom w/Bath
- Flooring: Tile, Wood
- Windows: Double Pane Windows, Low Emissivity Windows
- Number of fireplaces: 1
Interior area
- Total structure area: 1,632
- Total interior livable area: 1,632 sqft
- Finished area above ground: 1,632
- Finished area below ground: 0
Property
Parking
- Total spaces: 2
- Parking features: Paved, 1 - 4 Spaces, On Site, Detached
- Garage spaces: 2
Accessibility
- Accessibility features: 32 - 36 Inch Doors, Level Entry
Features
- Patio & porch: Patio
- Has view: Yes
- View description: Scenic
- Body of water: Penobscot River
Lot
- Size: 7,840 sqft
- Features: City Lot, Near Shopping, Corner Lot
Details
- Parcel number: BUCTM29L24
- Zoning: DOWNTOWN
Construction
Type & style
- Home type: SingleFamily
- Architectural style: Contemporary
- Property subtype: Single Family Residence
Materials
- Wood Frame, Metal Clad, Vinyl Siding
- Foundation: Slab
- Roof: Shingle
Condition
- New Construction
- New construction: Yes
- Year built: 2023
Utilities & green energy
- Electric: Circuit Breakers
- Sewer: Public Sewer
- Water: Public
Green energy
- Energy efficient items: 90% Efficient Furnace, Ceiling Fans, Water Heater, Insulated Foundation, LED Light Fixtures, Thermostat
- Water conservation: Air Exchanger
Community & neighborhood
Location
- Region: Bucksport
Other
Other facts
- Road surface type: Paved
Price history
| Date | Event | Price |
|---|---|---|
| 3/21/2024 | Sold | $499,000$306/sqft |
Source: | ||
| 2/22/2024 | Pending sale | $499,000$306/sqft |
Source: | ||
| 2/20/2024 | Listed for sale | $499,000$306/sqft |
Source: | ||
Public tax history
| Year | Property taxes | Tax assessment |
|---|---|---|
| 2024 | $4,569 +1056.7% | $344,830 +1012.7% |
| 2023 | $395 -17.2% | $30,990 +10% |
| 2022 | $477 +4.1% | $28,170 |
Find assessor info on the county website
Neighborhood: 04416
Nearby schools
GreatSchools rating
- NAG Herbert Jewett SchoolGrades: PK-KDistance: 0.3 mi
- 4/10Bucksport Middle SchoolGrades: 5-8Distance: 0.9 mi
- 8/10Bucksport High SchoolGrades: 9-12Distance: 0.5 mi

Get pre-qualified for a loan
At Zillow Home Loans, we can pre-qualify you in as little as 5 minutes with no impact to your credit score.An equal housing lender. NMLS #10287.

