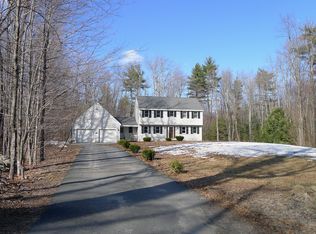A meticulously maintained custom colonial on a quiet cul-de-sac shows pride of ownership both inside and out. This desirable Townsend Harbor property features a professionally landscaped yard with mature plantings, brick walls and granite accents. Features include open concept living, a gas fireplace and light filled, spacious rooms throughout. The oversized chef's kitchen has a working island, gas cooktop, double wall ovens and hardwood maple cabinetry. French doors open to a beautiful screened porch leading to a wooded back yard. A large vaulted dining room with many windows has ample space for a piano, reading nook, or entertaining. The 4-season sunroom off the family room would be perfect for a home office or playroom. Upstairs contains 3 bedrooms and an additional loft area over the entryway. The master suite includes a walk-in closet, 3/4 bath and French doors that open to a private balcony. New state-of-the-art regional high school in Townsend. Open House Sunday 10/7, 11am -1pm.
This property is off market, which means it's not currently listed for sale or rent on Zillow. This may be different from what's available on other websites or public sources.

