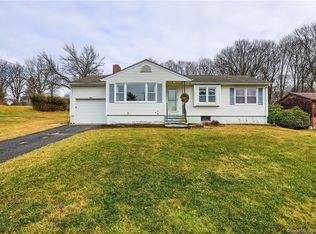Sold for $401,000 on 08/31/23
$401,000
3 Mabel Avenue, Danbury, CT 06811
3beds
1,456sqft
Single Family Residence
Built in 1961
0.51 Acres Lot
$476,900 Zestimate®
$275/sqft
$3,067 Estimated rent
Home value
$476,900
$453,000 - $506,000
$3,067/mo
Zestimate® history
Loading...
Owner options
Explore your selling options
What's special
Cute as a button! This adorable ranch style home has been loved for many years and is waiting for that perfect buyer to come along and call it 'home'. One-level-living, 1,456 sf of living space (including the finished lower level), with hardwood floors in most rooms, and with some updating you can make it your own. The enclosed porch opens to the spacious living room with hardwood floors under the wall-to-wall carpet. The eat-in-kitchen offers plenty of counter and cabinet space while accommodating a large dining room table, perfect for special gatherings and every day dining. Just through the rear door you are able to entertain on the stone block patio and enjoy the private back yard, too. Three spacious bedrooms with hardwood floors and a full bath complete the main level. The lower level served as a playroom for many years and can be used as an in-home office, gym, etc. There is a door to the front on the house at this level and you can also enter into the unfinished lower level where you will find the washer, dryer and utility sink, mechanicals and plenty of storage space, too. A lovely, quiet neighborhood, located close to schools, retail shopping, restaurants, Danbury Hospital, Federal Road, I-84, the Danbury Fair Mall and an easy commute location into Westchester County, NYC and MetroNorth trains. Welcome Home!
Zillow last checked: 8 hours ago
Listing updated: August 31, 2023 at 11:33am
Listed by:
Angelina Valentini 203-994-1988,
Coldwell Banker Realty 203-426-5679
Bought with:
Rafat Fahim, RES.0812345
Coldwell Banker Realty
Source: Smart MLS,MLS#: 170567116
Facts & features
Interior
Bedrooms & bathrooms
- Bedrooms: 3
- Bathrooms: 1
- Full bathrooms: 1
Primary bedroom
- Features: Hardwood Floor
- Level: Main
Bedroom
- Features: Hardwood Floor
- Level: Main
Bedroom
- Features: Hardwood Floor
- Level: Main
Bathroom
- Features: Full Bath, Tile Floor, Tub w/Shower
- Level: Main
Den
- Features: Wall/Wall Carpet
- Level: Main
Family room
- Features: Wall/Wall Carpet
- Level: Lower
Kitchen
- Features: Vinyl Floor
- Level: Main
Living room
- Features: Hardwood Floor, Wall/Wall Carpet
- Level: Main
Heating
- Baseboard, Oil
Cooling
- Central Air
Appliances
- Included: Electric Cooktop, Oven, Range Hood, Refrigerator, Dishwasher, Washer, Dryer, Water Heater
- Laundry: Lower Level
Features
- Basement: Partial,Partially Finished,Interior Entry,Garage Access,Liveable Space,Storage Space
- Attic: Access Via Hatch
- Has fireplace: No
Interior area
- Total structure area: 1,456
- Total interior livable area: 1,456 sqft
- Finished area above ground: 1,156
- Finished area below ground: 300
Property
Parking
- Total spaces: 1
- Parking features: Attached, Private, Paved
- Attached garage spaces: 1
- Has uncovered spaces: Yes
Features
- Patio & porch: Patio
Lot
- Size: 0.51 Acres
- Features: Level
Details
- Parcel number: 73649
- Zoning: RA40
Construction
Type & style
- Home type: SingleFamily
- Architectural style: Ranch
- Property subtype: Single Family Residence
Materials
- Vinyl Siding
- Foundation: Concrete Perimeter
- Roof: Asphalt
Condition
- New construction: No
- Year built: 1961
Utilities & green energy
- Sewer: Septic Tank
- Water: Well
Community & neighborhood
Community
- Community features: Golf, Health Club, Lake, Library, Medical Facilities, Shopping/Mall
Location
- Region: Danbury
- Subdivision: Padanaram
Price history
| Date | Event | Price |
|---|---|---|
| 8/31/2023 | Sold | $401,000+5.8%$275/sqft |
Source: | ||
| 7/19/2023 | Pending sale | $379,000$260/sqft |
Source: | ||
| 7/10/2023 | Listed for sale | $379,000$260/sqft |
Source: | ||
| 7/10/2023 | Pending sale | $379,000$260/sqft |
Source: | ||
| 5/10/2023 | Pending sale | $379,000$260/sqft |
Source: | ||
Public tax history
| Year | Property taxes | Tax assessment |
|---|---|---|
| 2025 | $5,652 +2.2% | $226,170 |
| 2024 | $5,528 +4.8% | $226,170 |
| 2023 | $5,277 +16.3% | $226,170 +40.7% |
Find assessor info on the county website
Neighborhood: 06811
Nearby schools
GreatSchools rating
- 5/10Hayestown Avenue SchoolGrades: K-5Distance: 0.8 mi
- 2/10Broadview Middle SchoolGrades: 6-8Distance: 1.6 mi
- 2/10Danbury High SchoolGrades: 9-12Distance: 0.5 mi
Schools provided by the listing agent
- High: Danbury
Source: Smart MLS. This data may not be complete. We recommend contacting the local school district to confirm school assignments for this home.

Get pre-qualified for a loan
At Zillow Home Loans, we can pre-qualify you in as little as 5 minutes with no impact to your credit score.An equal housing lender. NMLS #10287.
Sell for more on Zillow
Get a free Zillow Showcase℠ listing and you could sell for .
$476,900
2% more+ $9,538
With Zillow Showcase(estimated)
$486,438