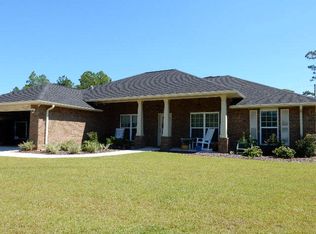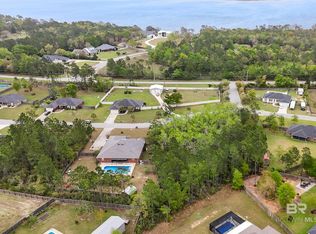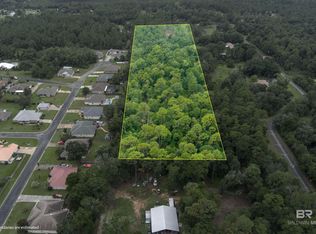This 4/3 brick home is to be built in Cypress Bay West on over a half acre lot, but here's what to look forward to when its complete. The front porch, framed by neatly landscaped flowerbeds, welcomes you with an inviting feel. Inside, a foyer gives way to the great room, where a step up ceiling adds to the spacious feel & a ceiling fan provides optimal temperature control. Open to the great room, the kitchen features stainless appliances set amongst granite countertops and the adjacent eat-in area has you easily equipped for weeknight meals. A hop-up bar provides definition between the kitchen and great room & is a perfect place for rushed weekday breakfasts; while a corner pantry offers plenty of storage. A dining room, accessed from the kitchen & great room, affords a more formal option for hosting guests. The Master suite features a ceiling fan, garden tub w/separate shower, dual vanity, and his & her walk-in closets. Two additional bedrooms at the front of the home share a hall bath; while a fourth bedroom at the back of the home offers an en suite bath. Access from this bathroom to the covered patio allows guests to freshen up when enjoying the backyard. This open, split floor plan allows everyone to gather in the common areas & affords privacy when desired; while Coretec flooring in the common & wet areas perfectly combines style and ease of maintenance. A covered patio overlooks the backyard where a sprinkler system makes ease of lawn maintenance. Quality construction is used throughout in: 2x6 r-19 insulated walls, 5/8" sheetrock ceilings, low-E vinyl windows, & a 14 SEER A/C. Attention to detail lies in: Spanish lace ceilings, brushed nickel hardware/lighting, Moen faucets, and 9' ceilings in the common areas. This beautiful home is convenient to NAS Pensacola and all the Gulf Coast has to offer. Call today and let's make this your new home!
This property is off market, which means it's not currently listed for sale or rent on Zillow. This may be different from what's available on other websites or public sources.



