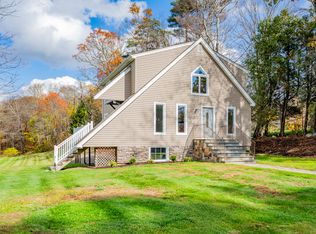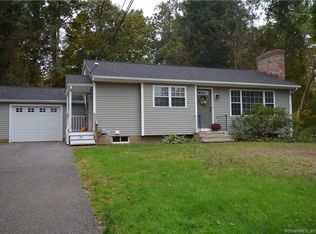Sold for $483,000 on 08/06/25
$483,000
3 Lynns Corner Road, Woodbury, CT 06798
3beds
2,400sqft
Single Family Residence
Built in 1948
1.95 Acres Lot
$492,700 Zestimate®
$201/sqft
$3,442 Estimated rent
Home value
$492,700
$414,000 - $586,000
$3,442/mo
Zestimate® history
Loading...
Owner options
Explore your selling options
What's special
Welcome to this beautifully remodeled colonial, nestled in the charming town of Woodbury, CT! Offering 2,400 square feet of thoughtfully updated living space, this home features large front-facing picture windows that flood the interior with natural light. Sleek vinyl flooring runs throughout, providing a durable, low-maintenance finish that complements the home's modern appeal. Step into the updated kitchen, complete with granite countertops and a generous pantry. The open-concept layout seamlessly connects the eat-in kitchen to the living room, creating a warm and inviting space-perfect for everyday living and entertaining. The main level also includes a flexible room ideal for a home office or a potential first-floor bedroom to suit your lifestyle. Upstairs, you'll find three spacious bedrooms, a media room, and a tastefully finished full bath with convenient laundry hookups. The primary bedroom is a true retreat, featuring vaulted ceilings and French doors that open to a private balcony-perfect for morning coffee or evening relaxation. Set on nearly 2 acres of flat, usable land, this property offers a peaceful setting with ample space for outdoor living, gardening, and recreation. With easy access to nearby towns and local amenities, this home combines tranquility, style, and convenience-one you won't want to miss!
Zillow last checked: 8 hours ago
Listing updated: August 08, 2025 at 07:55am
Listed by:
Rhya B. Szymansky 203-206-6200,
Drakeley Real Estate, Inc. 203-263-4336
Bought with:
Terri Rousseau, RES.0752276
Showcase Realty, Inc.
Source: Smart MLS,MLS#: 24096286
Facts & features
Interior
Bedrooms & bathrooms
- Bedrooms: 3
- Bathrooms: 2
- Full bathrooms: 2
Primary bedroom
- Features: Vaulted Ceiling(s), Balcony/Deck, Ceiling Fan(s), French Doors, Vinyl Floor
- Level: Upper
Bedroom
- Features: Ceiling Fan(s), Wall/Wall Carpet
- Level: Upper
Bedroom
- Features: Ceiling Fan(s), Wall/Wall Carpet
- Level: Upper
Kitchen
- Features: Vinyl Floor
- Level: Main
Kitchen
- Features: Granite Counters, Pantry, Vinyl Floor
- Level: Main
Living room
- Features: Bay/Bow Window, Dry Bar, Vinyl Floor
- Level: Main
Media room
- Features: Vaulted Ceiling(s), Bookcases, Built-in Features, Ceiling Fan(s), Wall/Wall Carpet
- Level: Upper
Office
- Features: Vinyl Floor
- Level: Main
Heating
- Heat Pump, Electric
Cooling
- Ceiling Fan(s), Ductless
Appliances
- Included: Electric Cooktop, Electric Range, Oven/Range, Refrigerator, Dishwasher, Washer, Dryer, Electric Water Heater, Water Heater
- Laundry: Upper Level
Features
- Open Floorplan
- Basement: None
- Attic: Access Via Hatch
- Has fireplace: No
Interior area
- Total structure area: 2,400
- Total interior livable area: 2,400 sqft
- Finished area above ground: 2,400
Property
Parking
- Total spaces: 8
- Parking features: None, Driveway, Circular Driveway, Gravel
- Has uncovered spaces: Yes
Lot
- Size: 1.95 Acres
- Features: Wooded, Level
Details
- Parcel number: 932561
- Zoning: OS100
Construction
Type & style
- Home type: SingleFamily
- Architectural style: Colonial
- Property subtype: Single Family Residence
Materials
- Wood Siding
- Foundation: Concrete Perimeter
- Roof: Asphalt
Condition
- New construction: No
- Year built: 1948
Utilities & green energy
- Sewer: Septic Tank
- Water: Well
- Utilities for property: Cable Available
Community & neighborhood
Location
- Region: Woodbury
- Subdivision: North Woodbury
Price history
| Date | Event | Price |
|---|---|---|
| 8/6/2025 | Sold | $483,000-3.4%$201/sqft |
Source: | ||
| 7/26/2025 | Pending sale | $499,900$208/sqft |
Source: | ||
| 6/9/2025 | Price change | $499,900-5.7%$208/sqft |
Source: | ||
| 5/20/2025 | Listed for sale | $530,000+11.6%$221/sqft |
Source: | ||
| 12/16/2024 | Sold | $475,000-5%$198/sqft |
Source: | ||
Public tax history
Tax history is unavailable.
Neighborhood: 06798
Nearby schools
GreatSchools rating
- 9/10Bethlehem Elementary SchoolGrades: PK-5Distance: 3.4 mi
- 6/10Woodbury Middle SchoolGrades: 6-8Distance: 3.8 mi
- 9/10Nonnewaug High SchoolGrades: 9-12Distance: 2.9 mi
Schools provided by the listing agent
- High: Nonnewaug
Source: Smart MLS. This data may not be complete. We recommend contacting the local school district to confirm school assignments for this home.

Get pre-qualified for a loan
At Zillow Home Loans, we can pre-qualify you in as little as 5 minutes with no impact to your credit score.An equal housing lender. NMLS #10287.
Sell for more on Zillow
Get a free Zillow Showcase℠ listing and you could sell for .
$492,700
2% more+ $9,854
With Zillow Showcase(estimated)
$502,554
