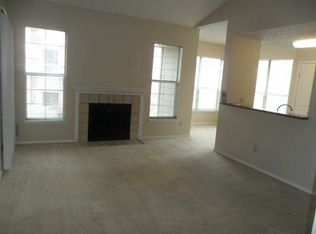Gracefully poised in pastoral Cherry Hills Village, is one of the most spectacular estates in the Denver Metropolitan area.This extraordinary five acre property, located in a historic part of this exclusive countryside in the city, was created and designed with a blend of exceptional quality, meticulous detail and understated elegance.With legendary passion and commitment, the creative team of experts for 3 Lynn Road poured all of their collective ideas, inspirations and talents into fashioning a home of dreams.An ultimate retreat for those seeking privacy, serenity, and scenic beauty, this estate is exceptional and unmatched in its setting and accommodations. The estate is a breathtaking mix of expansive lawn and gardens, century old trees, a Gentleman's tree farm, fruit orchards, a darling, pumpkin patch, a fabulous pool and spa, and a beautiful, stocked pond.The main residence, guesthouse and barn exude quality and charm from Top to Bottom. No expense was spared in their creation. An estate in the European Alps comes to mind while touring the property.The main residence overlooks a reflective pond that mirrors the surrounding gardens, canopy trees, and crystal-blue Colorado Sky. The home is surrounded by fabulous water features including a cascading waterfall and terrace to the East and captures the pristine lawn, gardens and the Rocky Mountains from the Western windows. The guest cottage is connected to the main residence and is an ideal location for a special visitor or is a perfect spot for quiet contemplation and restful solitude. The barn has been restored to perfection and redesigned to fit the needs of guests, as well as a great place for a work out, or as a secondary office or retreat.The main residence is flooded with natural light from the massive, custom windows in the vaulted living and dining rooms. The beautiful, gourmet kitchen features custom hickory cabinetry, a La Cornue stainless and copper stove, thick slab countertops, and an adjoining butler pantry. Steps beyond is the inviting hearth room, which overlooks the expansive property, terrace and water features. Select architectural, antique details, hand crafted beams and custom designed wrought iron elements were used in the finishes in the interior of the home. Gorgeous hickory hand-scraped floors add to the rich character, warmth and comfort of the rooms. The sumptuous master suite is spectacular by any measure and is positioned to enjoy the views of the grounds, pool and patios through a wall of French doors and windows. A large stone fireplace and vaulted ceilings with custom wood beams frame the room and add to the old-world allure. The large master bathroom is reminiscent of the finest spas and gracefully transitions into two large master closets. The bedroom and guest suites throughout the home are complemented by warm and intimate living areas and are all uniquely designed with special color palettes and exquisite finishes. This storied family compound is truly exceptional down to the smallest of details. With its host of amenities, from the park-like acres, pond, pool and spa, guest house, barn and outdoor entertaining areas, this is truly a once in a lifetime opportunity to own one of Colorado's finest estates, which welcomes generations of family and friends to a Once Upon a Timestorybook beginning.
This property is off market, which means it's not currently listed for sale or rent on Zillow. This may be different from what's available on other websites or public sources.
