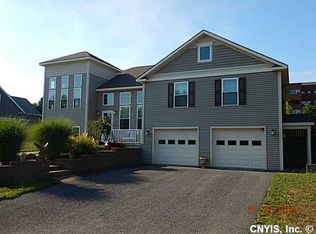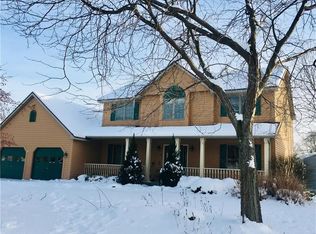Expect to be impressed when you step into this stunning 4 bed, 4 bathroom executive contemporary Cape Cod. Located on a premier city cul-de-sac. This pristine home has exquisite detail around every corner including hardwood floors throughout. When you step in the front door, you are welcomed into a soaring two-story foyer with adjoining vaulted formal dining and living rooms. The chef's kitchen offers high-end appliances, breakfast room and gleaming quartz countertops. The first floor master suite includes a jetted tub and spa-like shower. The focal point of the main floor is a great room with massive custom fireplace, porcelain floors and cathedral ceilings. Three large bedrooms, one full bath and two huge walk-in attics are in the upper level. Step into the perfectly manicured backyard with new patio and fence not to mention a three car attached garage and storage barn.
This property is off market, which means it's not currently listed for sale or rent on Zillow. This may be different from what's available on other websites or public sources.

