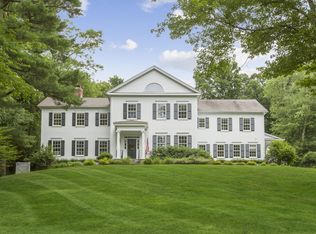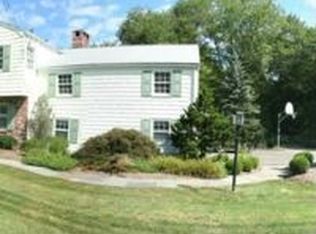Sold for $3,675,000 on 04/19/24
$3,675,000
3 Lowlyn Road, Westport, CT 06880
7beds
7,840sqft
Single Family Residence
Built in 2024
1 Acres Lot
$4,176,600 Zestimate®
$469/sqft
$20,898 Estimated rent
Home value
$4,176,600
$3.80M - $4.64M
$20,898/mo
Zestimate® history
Loading...
Owner options
Explore your selling options
What's special
Come home to 4 levels of custom, modern living spaces! Sited on a beautiful knoll on a private lane in the heart of Old Hill, this new construction turn-key home shines w/ high-end amenities. Entertain in the family room with a wetbar, fireplace wall and access to the expansive terrace. The chef’s kitchen w/ 2 islands, professional appliances & a sun-drenched breakfast room forms an exquisite heart of the home. The primary suite features a modern fireplace wall, spa bath & sitting room. Well-appointed family bedroom suites include a first floor guest suite. The third level is home to an additional bedroom suite & space for a game room or office, while the lower level gym and rec room form a perfect hangout. Minutes from downtown Westport, enjoy easy access to shopping, dining, YMCA, library, schools & Westport Playhouse. Explore nearby Earthplace nature center for scenic hiking trails & wildlife. The serene, park-like property is sited for a pool to complete your private retreat.
Zillow last checked: 8 hours ago
Listing updated: July 23, 2024 at 09:36pm
Listed by:
Michelle & Team at William Raveis Real Estate,
Michelle Genovesi 203-454-4663,
William Raveis Real Estate 203-227-4343
Bought with:
Elizabeth W. Rowley, REB.0750586
Connecticut Homes & Estates
Source: Smart MLS,MLS#: 170620987
Facts & features
Interior
Bedrooms & bathrooms
- Bedrooms: 7
- Bathrooms: 8
- Full bathrooms: 7
- 1/2 bathrooms: 1
Primary bedroom
- Features: Gas Log Fireplace, Full Bath, Walk-In Closet(s), Hardwood Floor
- Level: Upper
Bedroom
- Features: High Ceilings, Hardwood Floor
- Level: Main
Bedroom
- Features: Full Bath, Walk-In Closet(s), Hardwood Floor
- Level: Upper
Bedroom
- Features: Full Bath, Walk-In Closet(s), Hardwood Floor
- Level: Upper
Bedroom
- Features: Full Bath, Walk-In Closet(s), Hardwood Floor
- Level: Upper
Bedroom
- Features: Full Bath, Walk-In Closet(s), Hardwood Floor
- Level: Upper
Bedroom
- Features: Full Bath, Hardwood Floor
- Level: Third,Upper
Dining room
- Features: High Ceilings, French Doors, Hardwood Floor
- Level: Main
Family room
- Features: High Ceilings, Gas Log Fireplace, French Doors, Hardwood Floor
- Level: Main
Kitchen
- Features: High Ceilings, Hardwood Floor
- Level: Main
Living room
- Features: High Ceilings, Hardwood Floor
- Level: Main
Office
- Features: Hardwood Floor
- Level: Third,Upper
Rec play room
- Features: Hardwood Floor
- Level: Third,Upper
Heating
- Forced Air, Radiant, Zoned, Natural Gas, Propane
Cooling
- Central Air, Zoned
Appliances
- Included: Gas Cooktop, Gas Range, Oven/Range, Oven, Microwave, Refrigerator, Freezer, Dishwasher, Disposal, Washer, Dryer, Wine Cooler, Water Heater, Humidifier
- Laundry: Upper Level, Mud Room
Features
- Wired for Data, Open Floorplan, Entrance Foyer, Smart Thermostat, Wired for Sound
- Doors: French Doors
- Basement: Full,Heated,Storage Space,Finished,Garage Access,Cooled
- Attic: Heated,Finished,Floored,Walk-up
- Number of fireplaces: 2
Interior area
- Total structure area: 7,840
- Total interior livable area: 7,840 sqft
- Finished area above ground: 7,145
- Finished area below ground: 695
Property
Parking
- Total spaces: 3
- Parking features: Attached, Garage Door Opener
- Attached garage spaces: 3
Features
- Patio & porch: Wrap Around, Deck
- Exterior features: Awning(s), Lighting, Stone Wall, Underground Sprinkler
Lot
- Size: 1 Acres
- Features: Few Trees, Wooded, Dry, Sloped, Cleared, Landscaped
Details
- Parcel number: 414657
- Zoning: AAA
- Other equipment: Generator, Humidistat
Construction
Type & style
- Home type: SingleFamily
- Architectural style: Colonial,Modern
- Property subtype: Single Family Residence
Materials
- Cedar, Wood Siding
- Foundation: Concrete Perimeter, Slab
- Roof: Asphalt,Metal
Condition
- Completed/Never Occupied
- Year built: 2024
Details
- Warranty included: Yes
Utilities & green energy
- Sewer: Septic Tank
- Water: Well
- Utilities for property: Underground Utilities
Green energy
- Energy efficient items: Insulation, Thermostat
Community & neighborhood
Security
- Security features: Security System
Community
- Community features: Golf, Health Club, Library, Medical Facilities, Park, Playground, Tennis Court(s)
Location
- Region: Westport
- Subdivision: Old Hill
Price history
| Date | Event | Price |
|---|---|---|
| 4/19/2024 | Sold | $3,675,000-3.2%$469/sqft |
Source: | ||
| 3/21/2024 | Pending sale | $3,795,000$484/sqft |
Source: | ||
| 2/27/2024 | Price change | $3,795,000-5.1%$484/sqft |
Source: | ||
| 1/26/2024 | Listed for sale | $3,999,000$510/sqft |
Source: | ||
| 1/24/2024 | Listing removed | -- |
Source: | ||
Public tax history
| Year | Property taxes | Tax assessment |
|---|---|---|
| 2025 | $37,382 +1.3% | $1,982,100 |
| 2024 | $36,907 +169.2% | $1,982,100 +165.3% |
| 2023 | $13,711 +13.2% | $747,200 +11.5% |
Find assessor info on the county website
Neighborhood: Old Hill
Nearby schools
GreatSchools rating
- 9/10King's Highway Elementary SchoolGrades: K-5Distance: 1.5 mi
- 9/10Coleytown Middle SchoolGrades: 6-8Distance: 2.2 mi
- 10/10Staples High SchoolGrades: 9-12Distance: 2.8 mi
Schools provided by the listing agent
- Elementary: Kings Highway
- Middle: Coleytown
- High: Staples
Source: Smart MLS. This data may not be complete. We recommend contacting the local school district to confirm school assignments for this home.
Sell for more on Zillow
Get a free Zillow Showcase℠ listing and you could sell for .
$4,176,600
2% more+ $83,532
With Zillow Showcase(estimated)
$4,260,132
