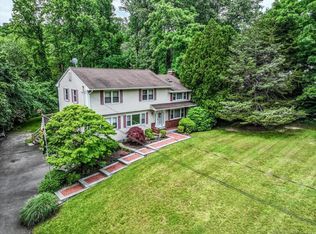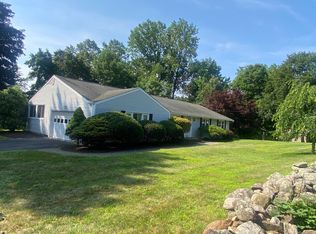Sold for $465,000 on 08/16/25
$465,000
3 Lower Lake Road, Danbury, CT 06811
2beds
1,318sqft
Single Family Residence
Built in 1966
0.46 Acres Lot
$471,500 Zestimate®
$353/sqft
$3,239 Estimated rent
Home value
$471,500
$424,000 - $523,000
$3,239/mo
Zestimate® history
Loading...
Owner options
Explore your selling options
What's special
Welcome to 3 Lower Lake Rd . A meticulously kept Cape Style home in the sought after King St neighborhood where you'll just unpack your things and start enjoying the quiet surrounds. Features of this home include an open kitchen with Granite & Stainless Steel Appliances, Large dining room which opens to the new Deck, Living room with gas log fireplace, 2 generous size bedrooms with good size closets and a renovated hall bath. But wait, there's more. The full basement is finished with a large family room, a half bath and laundry area and direct access to a large 2 car garage. In addition there's a partially finished walk up attic that serves as an additional sleep space or TV room and a large walk in storage closet You don't want to miss this one!
Zillow last checked: 8 hours ago
Listing updated: August 18, 2025 at 03:32pm
Listed by:
Nino Petruccelli 914-715-4842,
Howard Hanna Rand Realty 203-431-1400
Bought with:
Ginny Bonamarte, RES.0795255
William Raveis Real Estate
Source: Smart MLS,MLS#: 24110078
Facts & features
Interior
Bedrooms & bathrooms
- Bedrooms: 2
- Bathrooms: 2
- Full bathrooms: 1
- 1/2 bathrooms: 1
Primary bedroom
- Features: Hardwood Floor
- Level: Main
- Area: 154 Square Feet
- Dimensions: 11 x 14
Bedroom
- Features: Hardwood Floor
- Level: Main
- Area: 121 Square Feet
- Dimensions: 11 x 11
Dining room
- Features: Balcony/Deck, Hardwood Floor
- Level: Main
- Area: 230 Square Feet
- Dimensions: 10 x 23
Living room
- Features: Gas Log Fireplace, Hardwood Floor
- Level: Main
- Area: 255 Square Feet
- Dimensions: 17 x 15
Heating
- Hot Water, Oil
Cooling
- Ceiling Fan(s), Ductless, Window Unit(s)
Appliances
- Included: Oven/Range, Microwave, Refrigerator, Freezer, Dishwasher, Washer, Dryer, Water Heater
- Laundry: Lower Level
Features
- Basement: Full,Finished,Garage Access,Concrete
- Attic: Storage,Partially Finished,Walk-up
- Number of fireplaces: 1
Interior area
- Total structure area: 1,318
- Total interior livable area: 1,318 sqft
- Finished area above ground: 1,318
Property
Parking
- Total spaces: 4
- Parking features: Attached, Paved, Driveway, Garage Door Opener
- Attached garage spaces: 2
- Has uncovered spaces: Yes
Features
- Patio & porch: Deck
Lot
- Size: 0.46 Acres
- Features: Sloped
Details
- Parcel number: 69892
- Zoning: RA40
Construction
Type & style
- Home type: SingleFamily
- Architectural style: Cape Cod
- Property subtype: Single Family Residence
Materials
- Aluminum Siding
- Foundation: Concrete Perimeter
- Roof: Asphalt
Condition
- New construction: No
- Year built: 1966
Utilities & green energy
- Sewer: Septic Tank
- Water: Well
- Utilities for property: Cable Available
Community & neighborhood
Security
- Security features: Security System
Community
- Community features: Golf, Library, Medical Facilities, Private School(s), Shopping/Mall
Location
- Region: Danbury
- Subdivision: King St.
Price history
| Date | Event | Price |
|---|---|---|
| 8/16/2025 | Sold | $465,000+1.3%$353/sqft |
Source: | ||
| 7/18/2025 | Pending sale | $459,000$348/sqft |
Source: | ||
| 7/9/2025 | Listed for sale | $459,000+45.7%$348/sqft |
Source: | ||
| 6/29/2017 | Sold | $315,000-1.5%$239/sqft |
Source: | ||
| 5/19/2017 | Pending sale | $319,900$243/sqft |
Source: Coldwell Banker Residential Brokerage - Newtown Office #99177583 | ||
Public tax history
| Year | Property taxes | Tax assessment |
|---|---|---|
| 2025 | $6,698 +2.9% | $268,030 +0.7% |
| 2024 | $6,508 +4.8% | $266,280 |
| 2023 | $6,212 +15.3% | $266,280 +39.5% |
Find assessor info on the county website
Neighborhood: 06811
Nearby schools
GreatSchools rating
- 4/10King Street Primary SchoolGrades: K-3Distance: 1 mi
- 2/10Broadview Middle SchoolGrades: 6-8Distance: 2.3 mi
- 2/10Danbury High SchoolGrades: 9-12Distance: 0.6 mi
Schools provided by the listing agent
- Elementary: King Street
- High: Danbury
Source: Smart MLS. This data may not be complete. We recommend contacting the local school district to confirm school assignments for this home.

Get pre-qualified for a loan
At Zillow Home Loans, we can pre-qualify you in as little as 5 minutes with no impact to your credit score.An equal housing lender. NMLS #10287.
Sell for more on Zillow
Get a free Zillow Showcase℠ listing and you could sell for .
$471,500
2% more+ $9,430
With Zillow Showcase(estimated)
$480,930
