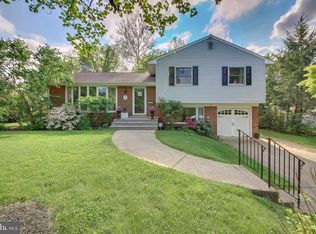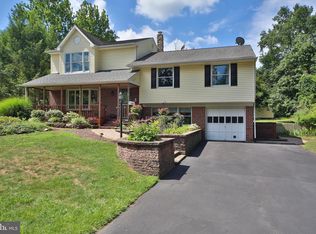Located in highly sought after Hillwood Terrace in the heart of Lower Makefield Township; this beautiful home is ideally positioned on a great lot within minutes to Yardley Borough and it's array of restaurants, Lake Afton and walks on the canal. The moment you walk through the front door, you feel a sense of home with a welcoming open floor plan saturated with beautiful hardwood floors and walls of windows. An addition of a gourmet kitchen, family room, master suite and sound system make for incredible space with ease of entertaining. The well thought out gourmet kitchen is a chefs delight with a 10 ft center island with sink and seating, wine bar, Viking 6 burner gas range, Viking refrigerator, Bosch dishwasher, built-in microwave, pantry and built-in desk. Living and dining rooms are open and bright, the family room cozy and comfortable with a gas fireplace. The large master suite addition hosts a spa shower with bench, skylights, oversized walk-in closet and storage area. The laundry room is conveniently located on this level as well. A princess suite with private bath, two additional bedrooms and hall bath complete the upper level. The lower level is an extension of the openness of the home with a large media room, office, half bath and access to the rear yard and two-car garage. Step outside, relax and soak up mother natures beauty on the tiered patios - perfect for outdoor entertaining. 3 Hilltop Road is a commuter's dream exceptionally convenient to the I95/295 corridor, Yardley Train station and an easy commute to Philadelphia, Princeton and NYC.
This property is off market, which means it's not currently listed for sale or rent on Zillow. This may be different from what's available on other websites or public sources.


