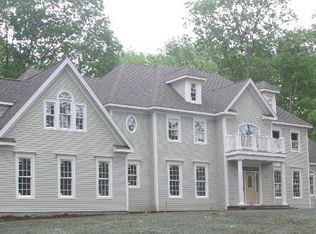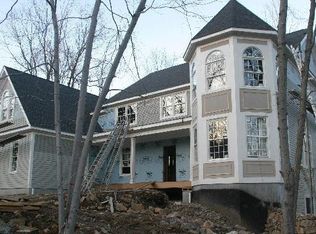**INCREDIBLE VALUE** Magnificent Colonial home located in prestigious Fieldstone Estates. Large Chefs kitchen with professional grade appliances, granite counters and a center island that opens to the breakfast nook and access to expansive deck/blue stone patio for outdoor living. The spacious family room has a vaulted ceiling and fireplace for family gatherings to watch your favorite shows. Enjoy your morning coffees or evening wines in the spacious sun-lit conservatory. If you work from home, there is a generous office space with built-in bookcases and doors for added privacy. A formal living and dining room with a butler's pantry are just some of the other first-floor highlights. Upstairs the Master Suite has tray ceilings, his and her walk-in closets, and a luxurious bathroom with jet tub overlooking the serene backyard. On this floor, you will also find the Guest Suite with full bathroom and walk-in closet, two more generous sized bedrooms, full bath and large laundry room. Huge unfinished walkout basement with high ceilings perfect for your man cave, game room and/or media room. Hardwood floors recently refinished and exterior painted. Beautiful yard surrounded by open space offering a quiet and private oasis. Fantastic commuter location with easy access onto I-684 or to the local train station. Just 90 minutes to NYC. Simply move in to enjoy this spectacular home in a neighborhood surrounded by other upscale homes. A REAL DIAMOND!
This property is off market, which means it's not currently listed for sale or rent on Zillow. This may be different from what's available on other websites or public sources.


