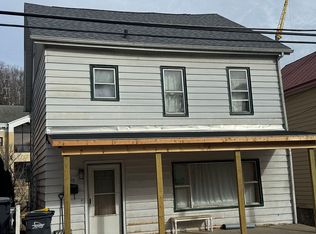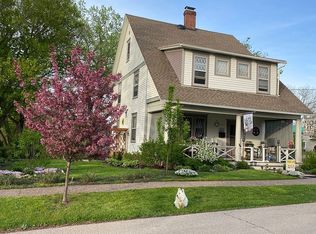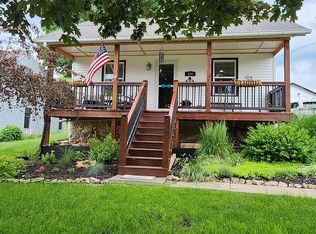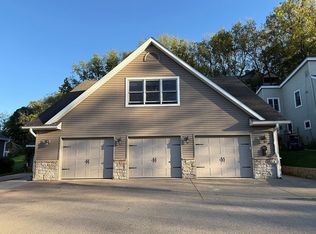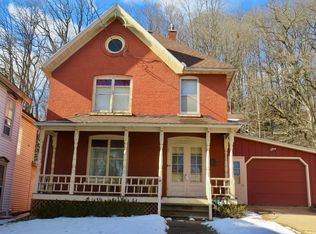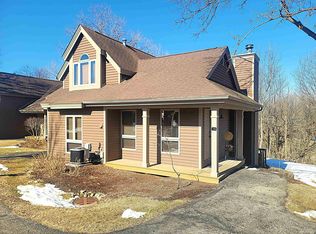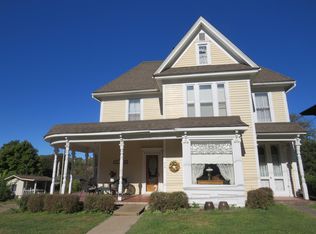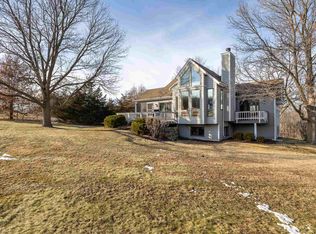Excellent investment opportunity! Welcome to 3 Lost Ridge Lane, a recently updated 2-bedroom/2-bathroom Bartoli Ridgetopper home on 1.37 acres in the heart of The Galena Territory, minutes from the Owners’ Club, Marina, 4 Golf Courses, and Eagle Ridge Resort and Spa. This 8-sided [octagonal-shaped] home offers floor-to-ceiling windows on each side for abundant natural light and views into the wooded surroundings, and it has cathedral ceilings in all rooms adding to the spacious feel. This home provides main-level living and is a perfect retreat: 2 nice size bedrooms, one with an attached bath, a second bath, a spacious living area, a cozy kitchen, and a wood burning stove. Flooring and kitchen remodel in 2023. The spiral staircase leads to mechanical/laundry space access and a walkout door to a rear gravel patio and sauna. Willing to sell furnished (with a few personal exclusions) on a separate bill of sale. The lot has five sides (back dimension is a combination of 125’ and 295’): lot dimensions and acreage from County records. Room sizes are approximate as each is pie shaped.
For sale by owner
$250,000
3 Lost Ridge Ln, Galena, IL 61036
--beds
--baths
--sqft
Est.:
Unknown
Built in ----
-- sqft lot
$214,600 Zestimate®
$--/sqft
$1,600/mo HOA
What's special
Wood burning stoveCozy kitchenMain-level livingSpiral staircase
- 4 days |
- 854 |
- 50 |
Listed by:
Property Owner (563) 529-3751
Facts & features
Interior
Features
- Has fireplace: No
Property
Lot
- Size: 1.37 Acres
Details
- Parcel number: 0810600300
Construction
Type & style
- Home type: Unknown
Condition
- New construction: No
Community & HOA
HOA
- Has HOA: Yes
- HOA fee: $1,600 monthly
Location
- Region: Galena
Financial & listing details
- Tax assessed value: $109,041
- Annual tax amount: $1,856
- Date on market: 2/8/2026
Estimated market value
$214,600
$197,000 - $234,000
$1,107/mo
Price history
Price history
| Date | Event | Price |
|---|---|---|
| 2/8/2026 | Listed for sale | $250,000+42.9% |
Source: Owner Report a problem | ||
| 8/1/2023 | Sold | $175,000-5.4% |
Source: | ||
| 7/22/2023 | Pending sale | $184,900 |
Source: | ||
| 6/28/2023 | Contingent | $184,900 |
Source: | ||
| 6/28/2023 | Pending sale | $184,900 |
Source: | ||
Public tax history
Public tax history
| Year | Property taxes | Tax assessment |
|---|---|---|
| 2024 | $1,856 +4.9% | $36,347 +14.4% |
| 2023 | $1,769 +15.2% | $31,767 +34% |
| 2022 | $1,536 +5.2% | $23,707 +7.8% |
Find assessor info on the county website
BuyAbility℠ payment
Est. payment
$3,247/mo
Principal & interest
$1196
HOA Fees
$1600
Other costs
$450
Climate risks
Neighborhood: 61036
Nearby schools
GreatSchools rating
- 8/10Galena Primary SchoolGrades: PK-4Distance: 3.2 mi
- NAGalena Middle SchoolGrades: 5-8Distance: 3.3 mi
- 7/10Galena High SchoolGrades: 9-12Distance: 3.2 mi
- Loading
