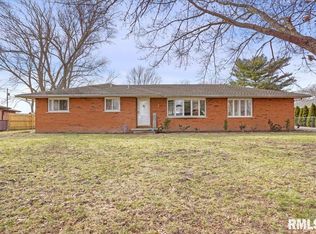Sold for $299,900
$299,900
3 Lorrie Ln, Springfield, IL 62703
3beds
2,975sqft
Single Family Residence, Residential
Built in ----
0.79 Acres Lot
$323,000 Zestimate®
$101/sqft
$2,559 Estimated rent
Home value
$323,000
$291,000 - $359,000
$2,559/mo
Zestimate® history
Loading...
Owner options
Explore your selling options
What's special
Now available! This meticulously maintained 2,975 sq.ft ranch was built and lived in by previous owner for over 50 years. Located in Lakewood Acres and Chatham School District, this home sits on an oversized lot that is 0.79 acres which features a hurricane fence, mature Arborvitae trees for ultimate privacy and an oversized lofted shed for all your extra storage needs! This solid stone home offers a spacious front porch and side patio, perfect for enjoying your morning coffee on. This home features three bedrooms, 3 full baths, formal dining room, living room and family room. You will enjoy all the natural sunlight in the home's large sunroom that will have you surrounded by widows and one of two beautiful stone gas fireplaces. Second fireplace that is located in the family room features a solid walnut beam mantle that offers the perfect amount of cozy to your living space. All kitchen cabinets and bathroom vanities were hand crafted. Kitchen refrigerator does not stay, washer/dryer stays. Roof is 10 years old, home has two furnaces (one new in 2018) that were maintained yearly. **Fire in both fireplaces are edited in by professional photographer** This home was loved for many years and is ready for its new owner to make it their own, schedule your showing today!
Zillow last checked: 8 hours ago
Listing updated: September 17, 2024 at 01:01pm
Listed by:
Jami R Winchester Mobl:217-306-1000,
The Real Estate Group, Inc.
Bought with:
James J Skeeters, 475097981
Keller Williams Capital
Source: RMLS Alliance,MLS#: CA1031094 Originating MLS: Capital Area Association of Realtors
Originating MLS: Capital Area Association of Realtors

Facts & features
Interior
Bedrooms & bathrooms
- Bedrooms: 3
- Bathrooms: 3
- Full bathrooms: 3
Bedroom 1
- Level: Main
- Dimensions: 15ft 3in x 15ft 1in
Bedroom 2
- Level: Main
- Dimensions: 11ft 1in x 16ft 1in
Bedroom 3
- Level: Main
- Dimensions: 13ft 2in x 11ft 7in
Other
- Level: Main
- Dimensions: 12ft 3in x 12ft 0in
Additional room
- Description: Sunroom
- Level: Main
- Dimensions: 21ft 11in x 25ft 3in
Family room
- Level: Main
- Dimensions: 20ft 1in x 15ft 1in
Kitchen
- Level: Main
- Dimensions: 23ft 11in x 15ft 1in
Laundry
- Level: Main
- Dimensions: 9ft 3in x 10ft 7in
Living room
- Level: Main
- Dimensions: 19ft 5in x 14ft 5in
Main level
- Area: 2975
Heating
- Forced Air
Cooling
- Central Air
Appliances
- Included: Dishwasher, Disposal, Range Hood, Range
Features
- Basement: None
- Number of fireplaces: 2
- Fireplace features: Gas Log, Family Room
Interior area
- Total structure area: 2,975
- Total interior livable area: 2,975 sqft
Property
Parking
- Total spaces: 2
- Parking features: Attached
- Attached garage spaces: 2
Lot
- Size: 0.79 Acres
- Features: Corner Lot, Level
Details
- Parcel number: 22280232005
Construction
Type & style
- Home type: SingleFamily
- Architectural style: Ranch
- Property subtype: Single Family Residence, Residential
Materials
- Stone
- Roof: Shingle
Condition
- New construction: No
Utilities & green energy
- Sewer: Septic Tank
- Water: Public
Community & neighborhood
Location
- Region: Springfield
- Subdivision: Lakewind Acres
Price history
| Date | Event | Price |
|---|---|---|
| 9/12/2024 | Sold | $299,900$101/sqft |
Source: | ||
| 8/13/2024 | Pending sale | $299,900$101/sqft |
Source: | ||
| 8/12/2024 | Listed for sale | $299,900$101/sqft |
Source: | ||
Public tax history
| Year | Property taxes | Tax assessment |
|---|---|---|
| 2024 | $6,491 +3.1% | $90,991 +8% |
| 2023 | $6,299 +61.8% | $84,251 +36.1% |
| 2022 | $3,892 +3.8% | $61,896 +4.1% |
Find assessor info on the county website
Neighborhood: 62703
Nearby schools
GreatSchools rating
- 6/10Glenwood Intermediate SchoolGrades: 5-6Distance: 3.5 mi
- 7/10Glenwood Middle SchoolGrades: 7-8Distance: 3.5 mi
- 7/10Glenwood High SchoolGrades: 9-12Distance: 3.2 mi
Get pre-qualified for a loan
At Zillow Home Loans, we can pre-qualify you in as little as 5 minutes with no impact to your credit score.An equal housing lender. NMLS #10287.
