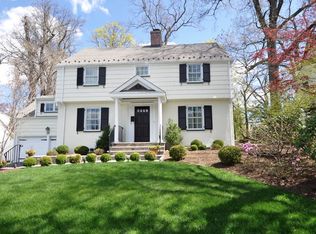Welcome to a picture perfect home ideally situated for the charm & convenience that all of Summit has to offer. The solid fieldstone façade, white picket fence and arbor trellis only hint at the delights that await within this 4-bedroom, 2 ½ -bath gem. This family friendly neighborhood home is located in Summit's Northside Lincoln Hubbard School district and a mere stone's throw from all schools, town and NYC midtown direct train. A warm greeting is immediately felt by visitors as they step into the windowed entry vestibule, with its built-in bench seat and interior French door. To the Right, a bright, generous Living Room, that showcases a focal wood burning fireplace, multiple shuttered windows and handsome built-in bookshelves. Elegant millwork, in the form of chair rail wainscoting and a corner china display cabinet, graces the adjacent Dining Room. A large picture window and double French doors flood the space with light and cheer. Through the aforementioned French doors, 3 walls of window and sliders in the Family Room overlook and offer access to the idyllic terraced backyard and patio. A generous sized Kitchen occupies the heart of the Main Floor, and is appointed with stainless steel appliances, quartz countertops and a 3-4 seater island. Off the Kitchen, a delightful, light filled Office Alcove and Powder Room are situated, as is a Mud Area with outdoor access to the single-car garage. At day's end, the Master Suite offers a serene oasis for repose, with a cozy wood burning fireplace and perfectly-scaled sizing. Two bright bedrooms and a Hall Bath round out the Second Floor. The Third Floor features a fourth bedroom, as well as a Bonus Room that could serve as an office or a potential third full bath. The finished Basement Level features an open Rec Room space, a separate room that could be a potential wine cellar or work room, laundry facilities with sink, and Bilco doors to the exterior. The exterior of this lovely home is as pretty as the interior. Professionally landscaped, the backyard is a showcase for a large bluestone patio with fire pit and a curved stone terrace wall. A combination of mature plantings and fencing give the grounds a feeling of luxurious privacy. This yard also offers a picturesque storage shed.
This property is off market, which means it's not currently listed for sale or rent on Zillow. This may be different from what's available on other websites or public sources.
