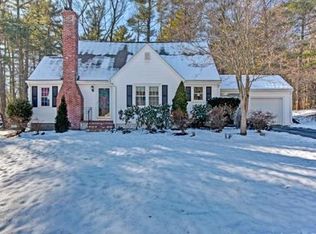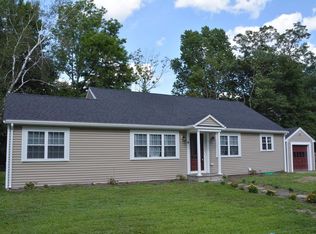Storybook Cape in great location on ended way. Spacious Living Room with hardwoods, cozy fireplace and built-in shelving for your favorite books. Nice size formal Dining Room with wood floors and new light fixture. Kitchen features newer appliances including double oven, and ample counter space/cabinets. Main level bedroom and full bath with tub and shower complete the first floor. Upstairs is a huge Master bedroom with 1/2 bath, additional bedroom with sitting area at top of stairway. Hardwoods throughout most of the house. Kitchen side entry leads to covered walkway and 1 car detached garage! Screened Porch off Living Room is fantastic! Enjoy these late summer/autumn evenings and the views of gorgeous gardens around the home. Newer Septic System. Full basement with tons of storage space. Close proximity to commuter rail and highway access!
This property is off market, which means it's not currently listed for sale or rent on Zillow. This may be different from what's available on other websites or public sources.

