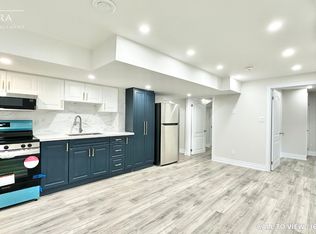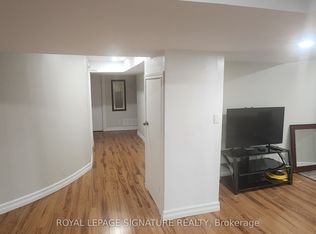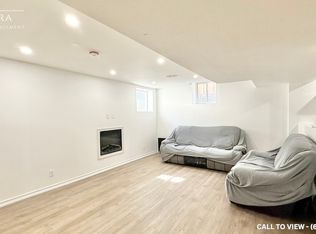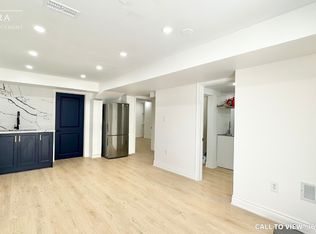Excellent Family Neighborhood Location In Whitby! 9' Ceiling, Granite Counter Top, Upgraded Kitchen With Extended Cabinet, Upgraded Lighting Fixtures, Crown Molding, Pot Lights, California Shutters. Upgraded Legal Large Basement With Separate Entrance, With 2 Bedroom, Kitchen And 4 Pc Bath Very Bright & Tenant Currently Occupied In Basement. Close To Hwy 407/412, Public Transit And More.
This property is off market, which means it's not currently listed for sale or rent on Zillow. This may be different from what's available on other websites or public sources.



