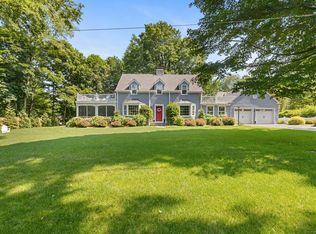Bring your future vision for your "forever home" with you to this spacious Cape Cod home located on a cul-de-sac in the verdant hills of Silvermine - just minutes from major highways, train stations, shopping and dining possibilities. Enter through the front door into a sunny living room with fireplace, on to a formal dining room and into a large eat-in kitchen. Down the hall you have access to two bedrooms, a full bath and a very unique set-up of two adjacent rooms, one with a separate entrance should that be on your wish list! Upstairs leads to two large bedrooms, one with half bath, plus a full bath in the hall. Off the kitchen is an attached two car garage. Level lot completes the package. Property is an estate and will be sold in as-in condition. Building inspections may be done for buyer's information only.
This property is off market, which means it's not currently listed for sale or rent on Zillow. This may be different from what's available on other websites or public sources.

