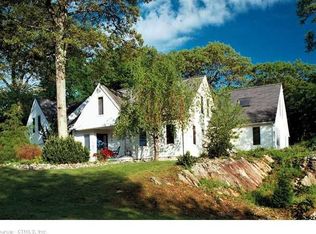Sold for $525,000 on 06/28/24
$525,000
3 Lookout Hill Road, Old Saybrook, CT 06475
3beds
1,881sqft
Single Family Residence
Built in 1991
1.51 Acres Lot
$570,200 Zestimate®
$279/sqft
$3,162 Estimated rent
Home value
$570,200
$513,000 - $633,000
$3,162/mo
Zestimate® history
Loading...
Owner options
Explore your selling options
What's special
Welcome to this stunning fully remodeled 3 bedroom, 2 Bath Home situated in a desirable neighborhood here in Beautiful Old Saybrook, As you step inside, you are greeted with an open concept layout that is perfect for entertaining and everyday living.This home features lots of windows that fill the space with natural light. The living room has hardwood flooring and a pellet stove as an additional heat source to cozy up on those cold nights! The dining area flows seamlessly into the newly updated gourmet kitchen, which boasts Quartz countertops, contemporary lighting, brand new stainless steel appliances and ample cabinet space The primary bedroom is a true retreat, complete with a huge walk in closet, cathedral ceilings, skylights and a luxurious en-suite bathroom featuring modern style Tile design, fixtures and lighting. the two additional bedrooms are generously sized and completely updated. Outside you will find a private backyard with a patio/deck area , perfect for enjoying barbecues or simply relaxing after a long day. this home also features a spacious attached 2 car garage with plenty of storage. This beautiful home is move in ready!!! 6 minute drive to Old Saybrook town beach, schools and golf course very close by. Easy access to 95
Zillow last checked: 8 hours ago
Listing updated: October 01, 2024 at 12:06am
Listed by:
Coleen Brakenwagen 860-608-8088,
The Neighborhood Realty Group 508-459-1876
Bought with:
Nick K. Prevost, RES.0816292
William Raveis Real Estate
Source: Smart MLS,MLS#: 24003130
Facts & features
Interior
Bedrooms & bathrooms
- Bedrooms: 3
- Bathrooms: 2
- Full bathrooms: 2
Primary bedroom
- Features: Remodeled, Cathedral Ceiling(s), Full Bath, Walk-In Closet(s), Wall/Wall Carpet
- Level: Upper
- Area: 220 Square Feet
- Dimensions: 11 x 20
Bedroom
- Features: Remodeled, Walk-In Closet(s)
- Level: Upper
- Area: 220 Square Feet
- Dimensions: 11 x 20
Bedroom
- Features: Remodeled, Wall/Wall Carpet
- Level: Main
Dining room
- Features: Remodeled, Bay/Bow Window, Balcony/Deck, Sliders, Hardwood Floor
- Level: Main
Kitchen
- Features: Remodeled, Quartz Counters, Hardwood Floor
- Level: Main
Living room
- Features: Remodeled, Combination Liv/Din Rm, Pellet Stove, Hardwood Floor
- Level: Main
- Area: 380 Square Feet
- Dimensions: 20 x 19
Heating
- Hot Water, Oil
Cooling
- None
Appliances
- Included: Electric Cooktop, Cooktop, Convection Oven, Microwave, Range Hood, Refrigerator, Dishwasher, Electric Water Heater, Water Heater
Features
- Open Floorplan, Smart Thermostat, Wired for Sound
- Basement: Full,Unfinished,Concrete
- Attic: Crawl Space,Access Via Hatch
- Has fireplace: No
Interior area
- Total structure area: 1,881
- Total interior livable area: 1,881 sqft
- Finished area above ground: 1,881
Property
Parking
- Total spaces: 2
- Parking features: Attached, Garage Door Opener
- Attached garage spaces: 2
Features
- Patio & porch: Deck, Patio
- Exterior features: Rain Gutters, Lighting
Lot
- Size: 1.51 Acres
- Features: Few Trees, Dry, Sloped
Details
- Parcel number: 1026949
- Zoning: AA-1
Construction
Type & style
- Home type: SingleFamily
- Architectural style: Cape Cod
- Property subtype: Single Family Residence
Materials
- Clapboard, Cedar
- Foundation: Concrete Perimeter
- Roof: Asphalt
Condition
- New construction: No
- Year built: 1991
Utilities & green energy
- Sewer: Septic Tank
- Water: Well
Green energy
- Energy efficient items: Thermostat
Community & neighborhood
Community
- Community features: Golf, Medical Facilities, Park, Shopping/Mall, Tennis Court(s)
Location
- Region: Old Saybrook
- Subdivision: Saybrook Manor
Price history
| Date | Event | Price |
|---|---|---|
| 6/28/2024 | Sold | $525,000-4.5%$279/sqft |
Source: | ||
| 5/13/2024 | Pending sale | $549,900$292/sqft |
Source: | ||
| 4/26/2024 | Price change | $549,900-2.7%$292/sqft |
Source: | ||
| 4/10/2024 | Price change | $565,000-1.7%$300/sqft |
Source: | ||
| 3/15/2024 | Listed for sale | $574,900-11.4%$306/sqft |
Source: | ||
Public tax history
| Year | Property taxes | Tax assessment |
|---|---|---|
| 2025 | $6,030 +2.1% | $389,000 +0.1% |
| 2024 | $5,907 +51.5% | $388,600 +103.9% |
| 2023 | $3,898 +1.9% | $190,600 |
Find assessor info on the county website
Neighborhood: 06475
Nearby schools
GreatSchools rating
- 5/10Kathleen E. Goodwin SchoolGrades: PK-4Distance: 1.3 mi
- 7/10Old Saybrook Middle SchoolGrades: 5-8Distance: 1.8 mi
- 8/10Old Saybrook Senior High SchoolGrades: 9-12Distance: 0.5 mi
Schools provided by the listing agent
- Elementary: Kathleen E. Goodwin
- High: Old Saybrook
Source: Smart MLS. This data may not be complete. We recommend contacting the local school district to confirm school assignments for this home.

Get pre-qualified for a loan
At Zillow Home Loans, we can pre-qualify you in as little as 5 minutes with no impact to your credit score.An equal housing lender. NMLS #10287.
Sell for more on Zillow
Get a free Zillow Showcase℠ listing and you could sell for .
$570,200
2% more+ $11,404
With Zillow Showcase(estimated)
$581,604