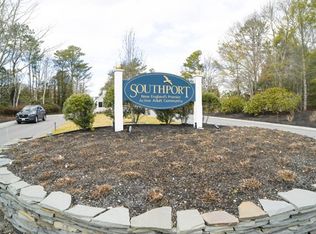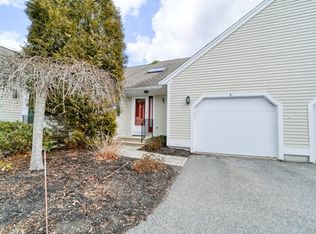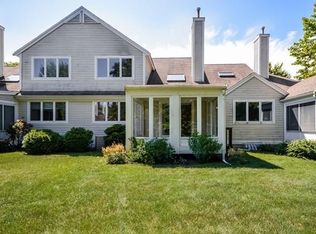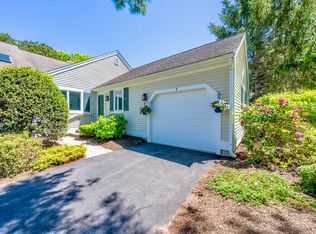Sold for $560,000 on 06/16/25
$560,000
3 Longwood Rd #236, Mashpee, MA 02649
2beds
1,685sqft
Condominium, Townhouse
Built in 2000
-- sqft lot
$-- Zestimate®
$332/sqft
$-- Estimated rent
Home value
Not available
Estimated sales range
Not available
Not available
Zestimate® history
Loading...
Owner options
Explore your selling options
What's special
Views of the Golf Club of Southport are a standout at this move-in-ready 1,685 s/f Nantucket style home! Recently updated with gleaming hardwood floors on the first level and staircase, renovated sparkling white kitchen w/ stainless steel appliances and lovely quartz countertops, new full size washer and dryer, remote control window and skylight treatments, updated hardware and new paint throughout, and more! This Nantucket style home offers a great bonus room/loft area, as well as two primary suites, one on each level. With 2.5 baths, a gas fireplace, picture windows throughout and a deck overlooking the 7th green, this home is truly ready and waiting for you! Southport is the premier 55+ all-inclusive community on Cape Cod, offering on-site management, extensive community/property maintenance services, and a resort-lifestyle with an all-access pass to golf, pickleball, tennis, bocci, swimming at two pools-indoor and outdoor-and many, many more activities including in your HOA fee!
Zillow last checked: 8 hours ago
Listing updated: June 16, 2025 at 01:18pm
Listed by:
Patricia Callahan 603-557-2347,
Kinlin Grover Compass 508-548-6611,
Patricia Callahan 603-557-2347
Bought with:
Maureen Tringale
Century 21 North East
Source: MLS PIN,MLS#: 73352298
Facts & features
Interior
Bedrooms & bathrooms
- Bedrooms: 2
- Bathrooms: 3
- Full bathrooms: 2
- 1/2 bathrooms: 1
Primary bedroom
- Features: Bathroom - Full, Walk-In Closet(s), Flooring - Hardwood, Window(s) - Bay/Bow/Box
- Level: First
Bedroom 2
- Features: Bathroom - Full, Walk-In Closet(s), Flooring - Wall to Wall Carpet
- Level: Second
Dining room
- Features: Skylight, Flooring - Hardwood, Remodeled, Lighting - Sconce, Lighting - Overhead
- Level: First
Kitchen
- Features: Flooring - Hardwood, Pantry, Countertops - Stone/Granite/Solid, Countertops - Upgraded, Kitchen Island, Recessed Lighting, Remodeled, Stainless Steel Appliances, Gas Stove
- Level: First
Living room
- Features: Skylight, Cathedral Ceiling(s), Flooring - Hardwood, Window(s) - Bay/Bow/Box, Deck - Exterior, Open Floorplan, Remodeled, Lighting - Sconce
- Level: First
Heating
- Central, Natural Gas
Cooling
- Central Air
Appliances
- Laundry: Linen Closet(s), Electric Dryer Hookup, Washer Hookup, First Floor
Features
- Bathroom - Half, Closet, Bonus Room, Loft, Entry Hall
- Flooring: Tile, Carpet, Hardwood, Flooring - Wall to Wall Carpet, Flooring - Hardwood
- Windows: Skylight(s), Skylight
- Has basement: Yes
- Number of fireplaces: 1
- Fireplace features: Living Room
Interior area
- Total structure area: 1,685
- Total interior livable area: 1,685 sqft
- Finished area above ground: 1,685
Property
Parking
- Total spaces: 2
- Parking features: Garage
- Garage spaces: 1
- Uncovered spaces: 1
Details
- Parcel number: 4167154
- Zoning: R3
Construction
Type & style
- Home type: Townhouse
- Property subtype: Condominium, Townhouse
Materials
- Frame
- Roof: Shingle
Condition
- Year built: 2000
Utilities & green energy
- Sewer: Private Sewer
- Water: Public
Community & neighborhood
Community
- Community features: Public Transportation, Shopping, Pool, Tennis Court(s), Park, Walk/Jog Trails, Golf, Medical Facility, Bike Path, Conservation Area, Highway Access, House of Worship, Marina
Location
- Region: Mashpee
HOA & financial
HOA
- HOA fee: $898 monthly
- Amenities included: Pool, Golf Course, Putting Green, Tennis Court(s), Fitness Center, Clubroom, Trail(s), Clubhouse
- Services included: Sewer, Insurance, Security, Maintenance Structure, Road Maintenance, Maintenance Grounds, Snow Removal
Price history
| Date | Event | Price |
|---|---|---|
| 6/16/2025 | Sold | $560,000+0%$332/sqft |
Source: MLS PIN #73352298 Report a problem | ||
| 5/15/2025 | Contingent | $559,900$332/sqft |
Source: MLS PIN #73352298 Report a problem | ||
| 3/31/2025 | Listed for sale | $559,900$332/sqft |
Source: MLS PIN #73352298 Report a problem | ||
Public tax history
Tax history is unavailable.
Neighborhood: 02649
Nearby schools
GreatSchools rating
- 3/10Quashnet SchoolGrades: 3-6Distance: 0.7 mi
- 5/10Mashpee High SchoolGrades: 7-12Distance: 0.7 mi

Get pre-qualified for a loan
At Zillow Home Loans, we can pre-qualify you in as little as 5 minutes with no impact to your credit score.An equal housing lender. NMLS #10287.



