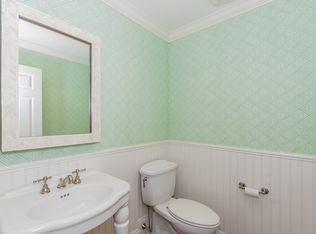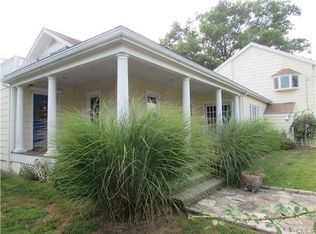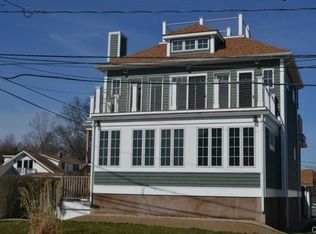Sold for $1,775,000 on 08/25/23
$1,775,000
3 Longshore Avenue, Norwalk, CT 06854
3beds
3,110sqft
Single Family Residence
Built in 2019
6,098.4 Square Feet Lot
$2,154,200 Zestimate®
$571/sqft
$6,379 Estimated rent
Maximize your home sale
Get more eyes on your listing so you can sell faster and for more.
Home value
$2,154,200
$2.00M - $2.33M
$6,379/mo
Zestimate® history
Loading...
Owner options
Explore your selling options
What's special
Welcome to Harbor View, an idyllic private community like no other. This luxurious, newly custom-built home by an award-winning architect provides your very own coastal retreat w/extraordinary 180 degree views of Long Island Sound to east and salt marsh views to the west - breathtaking sunrises, sunsets and enjoyment of coastal wildlife! Filled w/light, the floor plan with 9’ ceilings provides both a cozy family room and an open LR/DR/Kitchen w/huge island with gorgeous views of the sound. The butler’s pantry is the perfect addition w/pantry, sink and beverage cooler. Numerous outdoor spaces – all with amazing coastal views: 3rd floor room which opens to a large entertainment deck, balconies off bedrooms and a screened in porch. All bedrooms with views and en-suite w/gorgeous tiles and fixtures. Huge 2 car garage with an extra bay for your boat or kayaks. Enjoy all the amenities of this socially active waterfront community – private tennis courts across the street and pickle ball a short walk away. A waterfront clubhouse available for your private events. Enjoy your boat, kayak or paddleboard - swim in the sound. There is a community dock for boating, and easy mooring is available. Social events are too numerous to mention all here but include various clubs, summer events at clubhouse, progressive dinners to name a few. Less than 1 hour from NYC and 5 minutes to train and SONO restaurants. This turn key gem in a very special beach community is a great place to call home!
Zillow last checked: 8 hours ago
Listing updated: August 28, 2023 at 12:26pm
Listed by:
Marybeth Sullivan 203-984-8025,
William Raveis Real Estate 203-847-6633
Bought with:
Marybeth Sullivan, RES.0776862
William Raveis Real Estate
Source: Smart MLS,MLS#: 170577323
Facts & features
Interior
Bedrooms & bathrooms
- Bedrooms: 3
- Bathrooms: 4
- Full bathrooms: 3
- 1/2 bathrooms: 1
Primary bedroom
- Features: Balcony/Deck, French Doors, Hardwood Floor, Stall Shower, Vaulted Ceiling(s), Walk-In Closet(s)
- Level: Upper
- Area: 185.32 Square Feet
- Dimensions: 16.4 x 11.3
Bedroom
- Features: Hardwood Floor
- Level: Upper
- Area: 148.74 Square Feet
- Dimensions: 13.4 x 11.1
Bedroom
- Features: Balcony/Deck, French Doors, Hardwood Floor
- Level: Main
- Area: 157.55 Square Feet
- Dimensions: 13.7 x 11.5
Bathroom
- Features: Tub w/Shower
- Level: Upper
- Area: 56.95 Square Feet
- Dimensions: 6.7 x 8.5
Bathroom
- Features: High Ceilings, Hardwood Floor
- Level: Main
- Area: 39.65 Square Feet
- Dimensions: 6.5 x 6.1
Bathroom
- Features: Stall Shower
- Level: Upper
- Area: 29.15 Square Feet
- Dimensions: 4.1 x 7.11
Dining room
- Features: High Ceilings, Hardwood Floor
- Level: Main
- Area: 612.5 Square Feet
- Dimensions: 24.5 x 25
Family room
- Features: High Ceilings, Built-in Features, Gas Log Fireplace, Hardwood Floor
- Level: Main
- Area: 290.4 Square Feet
- Dimensions: 24 x 12.1
Great room
- Features: Built-in Features, Hardwood Floor, Wet Bar
- Level: Third,Other
- Area: 226.16 Square Feet
- Dimensions: 25.7 x 8.8
Kitchen
- Features: High Ceilings, Hardwood Floor, Kitchen Island, Pantry, Wet Bar
- Level: Main
- Area: 127.3 Square Feet
- Dimensions: 13.4 x 9.5
Living room
- Features: High Ceilings, Hardwood Floor
- Level: Main
- Area: 612.5 Square Feet
- Dimensions: 24.5 x 25
Heating
- Hydro Air, Natural Gas
Cooling
- Central Air, Zoned
Appliances
- Included: Gas Range, Microwave, Refrigerator, Dishwasher, Washer, Dryer, Wine Cooler, Water Heater
- Laundry: Mud Room
Features
- Open Floorplan, Smart Thermostat
- Doors: French Doors
- Windows: Thermopane Windows
- Basement: None
- Number of fireplaces: 1
Interior area
- Total structure area: 3,110
- Total interior livable area: 3,110 sqft
- Finished area above ground: 3,110
Property
Parking
- Total spaces: 2
- Parking features: Attached, Driveway, Garage Door Opener, Private, Gravel
- Attached garage spaces: 2
- Has uncovered spaces: Yes
Features
- Patio & porch: Covered, Deck, Patio, Screened
- Exterior features: Balcony, Garden, Stone Wall
- Has view: Yes
- View description: Water
- Has water view: Yes
- Water view: Water
- Waterfront features: Water Community, Beach, Walk to Water
Lot
- Size: 6,098 sqft
- Features: In Flood Zone, Landscaped
Details
- Parcel number: 254783
- Zoning: B
Construction
Type & style
- Home type: SingleFamily
- Architectural style: Colonial
- Property subtype: Single Family Residence
Materials
- Clapboard, Wood Siding
- Foundation: Concrete Perimeter
- Roof: Asphalt
Condition
- New construction: No
- Year built: 2019
Utilities & green energy
- Sewer: Public Sewer
- Water: Public
- Utilities for property: Cable Available
Green energy
- Energy efficient items: Windows
Community & neighborhood
Security
- Security features: Security System
Community
- Community features: Basketball Court, Golf, Park, Playground, Shopping/Mall, Tennis Court(s)
Location
- Region: Norwalk
- Subdivision: Harborview
HOA & financial
HOA
- Has HOA: Yes
- HOA fee: $1,950 annually
- Amenities included: Clubhouse, Elevator(s), Park, Playground, Tennis Court(s), Lake/Beach Access
- Services included: Maintenance Grounds, Trash, Snow Removal
Price history
| Date | Event | Price |
|---|---|---|
| 8/25/2023 | Sold | $1,775,000-1.3%$571/sqft |
Source: | ||
| 7/7/2023 | Pending sale | $1,799,000$578/sqft |
Source: | ||
| 6/27/2023 | Contingent | $1,799,000$578/sqft |
Source: | ||
| 6/14/2023 | Listed for sale | $1,799,000-5.3%$578/sqft |
Source: | ||
| 5/30/2023 | Listing removed | -- |
Source: | ||
Public tax history
| Year | Property taxes | Tax assessment |
|---|---|---|
| 2025 | $30,791 +1.6% | $1,297,000 |
| 2024 | $30,317 +43.6% | $1,297,000 +53.3% |
| 2023 | $21,116 +15.1% | $845,790 0% |
Find assessor info on the county website
Neighborhood: 06854
Nearby schools
GreatSchools rating
- 8/10Rowayton SchoolGrades: K-5Distance: 1.8 mi
- 4/10Roton Middle SchoolGrades: 6-8Distance: 1.4 mi
- 3/10Brien Mcmahon High SchoolGrades: 9-12Distance: 1.3 mi
Schools provided by the listing agent
- Middle: Roton
- High: Brien McMahon
Source: Smart MLS. This data may not be complete. We recommend contacting the local school district to confirm school assignments for this home.

Get pre-qualified for a loan
At Zillow Home Loans, we can pre-qualify you in as little as 5 minutes with no impact to your credit score.An equal housing lender. NMLS #10287.
Sell for more on Zillow
Get a free Zillow Showcase℠ listing and you could sell for .
$2,154,200
2% more+ $43,084
With Zillow Showcase(estimated)
$2,197,284

