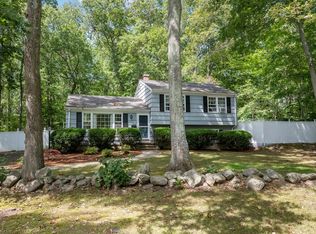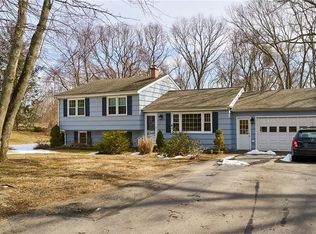Welcome to 3 Longate Road, a beautifully maintained and well cared for home in a wonderful Clinton cul de sac, close to Clinton Crossing Premium outlets, restaurants, beaches, and downtown. Home offers Natural Gas heat, Central Air and Hardwood Floors! Recent upgrades include windows, new siding, second full bath and deck. The main level has a great flow from kitchen to dining to living room. A door from dining room leads out to the large deck that overlooks an incredibly spacious, private and flat back yard. The main level also offers 3 bedrooms and a full bath. Walk a few steps down to the lower level to find a large finished living space with windows throughout, which could be used for guests, a family room, a home office or whatever else you need. A kitchenette could possibly be added against the wall backing up to the full bath, which offers the opportunity for in -law or other shared living situation. This level also offers a walk in laundry room, a workshop and a large storage area. And then walk right out from this level to your incredible yard! Kitchen cabinets and counters are original and you may choose to update, but they are in good shape and kitchen is a nice size. The ample paved driveway has an extra paved parking area to the side.
This property is off market, which means it's not currently listed for sale or rent on Zillow. This may be different from what's available on other websites or public sources.

