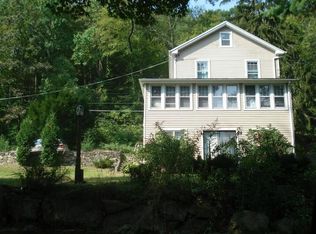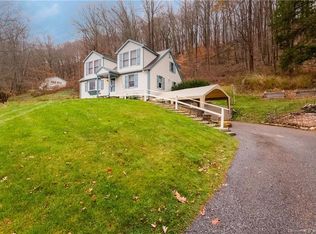Convenient South Danbury location. Enjoy nature's bounty on this 4.1 acre private slopeside setting with secluded backyard. Spacious Raised Ranch style home offering master bedroom with a half bath plus two additional bedrooms and full bath on the main level. Generously sized kitchen with plenty of cabinet and counter space. Dining area with sliding glass door to private deck. Lower level offers a family room that could easily be used as a home office. All within a short drive to shopping, numerous dining options and Tarrywile Park with loads of hiking trails. Less than 10 minutes to I-84, Route 7 and West Redding Train Station.
This property is off market, which means it's not currently listed for sale or rent on Zillow. This may be different from what's available on other websites or public sources.


