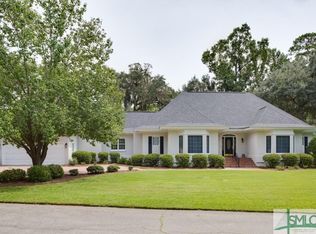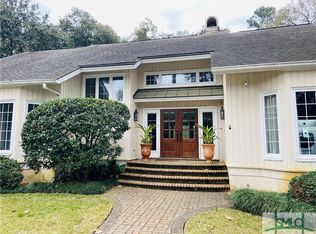Sold for $1,120,000
$1,120,000
3 Long Island Road, Savannah, GA 31411
5beds
4,602sqft
Single Family Residence
Built in 1990
0.6 Acres Lot
$1,337,900 Zestimate®
$243/sqft
$5,503 Estimated rent
Home value
$1,337,900
$1.20M - $1.51M
$5,503/mo
Zestimate® history
Loading...
Owner options
Explore your selling options
What's special
Welcome to 3 Long Island Road where you'll find a unique blend of traditional luxury, tranquility, & beautiful views of the 7th green& lagoon on the Oakridge course. This stunning home boasts a grand entrance & desirable open floor plan that seamlessly connects the living room, dining area, and kitchen, creating the perfect space for entertaining family & friends. Many culinary delights are sure to be made in the home's gourmet kitchen featuring SS appliances, marble countertops, a large center island, custom cabinetry, Butler’s pantry, eat-in area & ample storage space. The main level also offers a luxurious primary suite with spa-like ensuite bath & direct access to the outdoor oasis. Add'l bedrooms located upstairs each w/ its own bathroom and a shared sitting room, providing comfort and privacy for everyone. Enjoy proximity to the gate, fitness center, the multitude of amenities plus easy access to Savannah's vibrant downtown area, renowned restaurants, shopping, & entertainment.
Zillow last checked: 8 hours ago
Listing updated: September 29, 2023 at 10:59am
Listed by:
Heather Murphy 912-398-6368,
Keller Williams Coastal Area P,
Carol A. Hazelman 912-441-7550,
Keller Williams Coastal Area P
Bought with:
Wendy R. Reed, 286484
The Landings Real Estate Co
Source: Hive MLS,MLS#: SA291681
Facts & features
Interior
Bedrooms & bathrooms
- Bedrooms: 5
- Bathrooms: 6
- Full bathrooms: 5
- 1/2 bathrooms: 1
Heating
- Electric, Forced Air, Natural Gas, Heat Pump
Cooling
- Central Air, Electric
Appliances
- Included: Some Gas Appliances, Cooktop, Electric Water Heater, Disposal, Gas Water Heater, Oven
- Laundry: Laundry Room
Features
- Wet Bar, Breakfast Bar, Built-in Features, Butler's Pantry, Breakfast Area, Tray Ceiling(s), Ceiling Fan(s), Double Vanity, Entrance Foyer, Fireplace, Gourmet Kitchen, Garden Tub/Roman Tub, High Ceilings, Kitchen Island, Main Level Primary, Primary Suite, Recessed Lighting, Separate Shower
- Number of fireplaces: 2
- Fireplace features: Family Room, Gas, Great Room, Gas Log
Interior area
- Total interior livable area: 4,602 sqft
Property
Parking
- Total spaces: 2
- Parking features: Attached, Garage Door Opener
- Garage spaces: 2
Features
- Patio & porch: Deck
- Exterior features: Deck, Irrigation System, Landscape Lights
- Pool features: Community
- Has view: Yes
- View description: Golf Course, Lagoon
- Has water view: Yes
- Water view: Lagoon
- Waterfront features: Lagoon
Lot
- Size: 0.60 Acres
- Features: On Golf Course, Sprinkler System
Details
- Parcel number: 10259F01001
- Special conditions: Standard
Construction
Type & style
- Home type: SingleFamily
- Architectural style: Traditional
- Property subtype: Single Family Residence
Materials
- Stucco
Condition
- Year built: 1990
Utilities & green energy
- Sewer: Public Sewer
- Water: Public
- Utilities for property: Underground Utilities
Community & neighborhood
Security
- Security features: Security System, Security Service
Community
- Community features: Clubhouse, Pool, Dock, Fitness Center, Golf, Gated, Marina, Playground, Park, Street Lights, Sidewalks, Tennis Court(s), Trails/Paths
Location
- Region: Savannah
- Subdivision: The Landings
HOA & financial
HOA
- Has HOA: Yes
- HOA fee: $2,270 annually
Other
Other facts
- Listing agreement: Exclusive Right To Sell
- Listing terms: Cash,Conventional
- Ownership type: Homeowner/Owner
Price history
| Date | Event | Price |
|---|---|---|
| 9/29/2023 | Sold | $1,120,000-10.4%$243/sqft |
Source: | ||
| 9/8/2023 | Pending sale | $1,250,000$272/sqft |
Source: | ||
| 7/31/2023 | Price change | $1,250,000-3.5%$272/sqft |
Source: | ||
| 7/6/2023 | Listed for sale | $1,295,000+73.8%$281/sqft |
Source: | ||
| 7/17/2020 | Sold | $745,000-0.5%$162/sqft |
Source: | ||
Public tax history
| Year | Property taxes | Tax assessment |
|---|---|---|
| 2025 | $12,087 +6.9% | $428,720 +0.2% |
| 2024 | $11,307 -2.4% | $427,920 +25.4% |
| 2023 | $11,586 -9.8% | $341,200 -9.8% |
Find assessor info on the county website
Neighborhood: 31411
Nearby schools
GreatSchools rating
- 5/10Hesse SchoolGrades: PK-8Distance: 3.8 mi
- 5/10Jenkins High SchoolGrades: 9-12Distance: 6 mi
Get pre-qualified for a loan
At Zillow Home Loans, we can pre-qualify you in as little as 5 minutes with no impact to your credit score.An equal housing lender. NMLS #10287.
Sell with ease on Zillow
Get a Zillow Showcase℠ listing at no additional cost and you could sell for —faster.
$1,337,900
2% more+$26,758
With Zillow Showcase(estimated)$1,364,658

