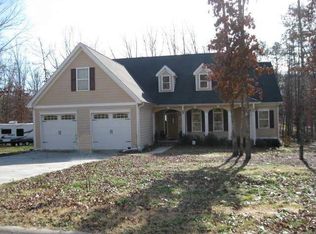New Construction Pre-Sale in Timber Ridge Subdivison. This gorgeous 3/2 ranch features everything you are looking for all on one level! Living room with vaulted ceiling opens to an huge kitchen w/ breakfast bar and dining area w/ trey ceiling. Over-sized master suite features his/her closets, tiled shower and separate tub. Step outside to your comfortable screen porch and deck excellent for those football Saturday BBQ's. Don't have a grill or is yours just too old to bring to your new home? No worries! When you buy your custom home from us you get a FREE Large Big Green Egg as our gift to you! Call us today to schedule a new construction consultation.
This property is off market, which means it's not currently listed for sale or rent on Zillow. This may be different from what's available on other websites or public sources.

