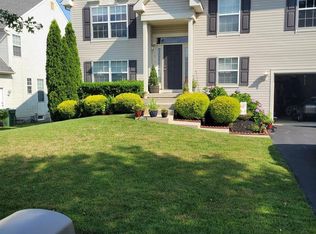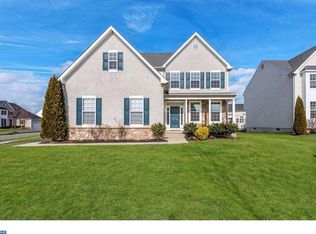Sold for $530,000
$530,000
3 Locust Ln, Woolwich Township, NJ 08085
4beds
2,790sqft
Single Family Residence
Built in 2008
8,756 Square Feet Lot
$565,400 Zestimate®
$190/sqft
$3,561 Estimated rent
Home value
$565,400
$515,000 - $616,000
$3,561/mo
Zestimate® history
Loading...
Owner options
Explore your selling options
What's special
This four-bedroom, 2.5-bath colonial is located in the desirable neighborhood of Auburn Chase. This Don Paperone-built house offers almost 2800 square feet of living space with upgraded 9-foot ceilings and a full basement with high ceilings just waiting to be finished. Step into the two-story foyer and notice the beautiful hardwood flooring that extends throughout the foyer, formal living room, dining room, and kitchen. The large kitchen offers plenty of cabinet and counter space with maple cabinets and Corian countertops. Off the kitchen is the breakfast room, which offers a vaulted ceiling, ceramic tile flooring, and plenty of windows for natural lighting. Also located on the first floor is the spacious family room with a built-in gas-burning fireplace, a powder room, and the laundry room with the washer and dryer included. Don't miss the beautiful moldings throughout the first floor, which give this home the elegance that is missing from many homes. Upstairs is the huge master bedroom with an adjoining master bathroom. There are also three additional bedrooms plus another full bathroom. There is a full basement, a two-car garage, a two-tier Trex deck, and a newer HVAC system. Don't miss seeing this one.
Zillow last checked: 8 hours ago
Listing updated: December 22, 2025 at 06:01pm
Listed by:
Jen Winzinger 856-498-8167,
BHHS Fox & Roach-Mt Laurel
Bought with:
Jeremiah F Kobelka, 1757497
Real Broker, LLC
Source: Bright MLS,MLS#: NJGL2049868
Facts & features
Interior
Bedrooms & bathrooms
- Bedrooms: 4
- Bathrooms: 3
- Full bathrooms: 2
- 1/2 bathrooms: 1
- Main level bathrooms: 1
Bedroom 1
- Level: Upper
Bedroom 2
- Level: Upper
Bedroom 4
- Level: Upper
Bathroom 1
- Level: Upper
Bathroom 2
- Level: Upper
Bathroom 3
- Level: Upper
Breakfast room
- Level: Main
Dining room
- Level: Main
Family room
- Level: Main
Kitchen
- Level: Main
Laundry
- Level: Main
Living room
- Level: Main
Heating
- Forced Air, Natural Gas
Cooling
- Central Air, Electric
Appliances
- Included: Microwave, Built-In Range, Dishwasher, Gas Water Heater
- Laundry: Main Level, Dryer In Unit, Washer In Unit, Laundry Room
Features
- Attic, Breakfast Area, Ceiling Fan(s), Crown Molding, Family Room Off Kitchen, Eat-in Kitchen, Kitchen Island
- Flooring: Carpet, Hardwood, Wood
- Basement: Full,Unfinished
- Number of fireplaces: 1
- Fireplace features: Gas/Propane
Interior area
- Total structure area: 2,790
- Total interior livable area: 2,790 sqft
- Finished area above ground: 2,790
- Finished area below ground: 0
Property
Parking
- Total spaces: 2
- Parking features: Garage Faces Front, Garage Door Opener, Asphalt, Attached
- Attached garage spaces: 2
- Has uncovered spaces: Yes
Accessibility
- Accessibility features: None
Features
- Levels: Two
- Stories: 2
- Patio & porch: Deck
- Pool features: None
Lot
- Size: 8,756 sqft
Details
- Additional structures: Above Grade, Below Grade
- Parcel number: 2400028 0700014
- Zoning: RESIDENTIAL
- Special conditions: Standard
Construction
Type & style
- Home type: SingleFamily
- Architectural style: Colonial
- Property subtype: Single Family Residence
Materials
- Frame
- Foundation: Concrete Perimeter
- Roof: Asphalt,Shingle
Condition
- New construction: No
- Year built: 2008
Utilities & green energy
- Sewer: Public Sewer
- Water: Public
Community & neighborhood
Security
- Security features: Exterior Cameras, Non-Monitored, Security System
Location
- Region: Woolwich Township
- Subdivision: Auburn Chase
- Municipality: WOOLWICH TWP
HOA & financial
HOA
- Has HOA: Yes
- HOA fee: $65 monthly
Other
Other facts
- Listing agreement: Exclusive Right To Sell
- Ownership: Fee Simple
Price history
| Date | Event | Price |
|---|---|---|
| 3/31/2025 | Sold | $530,000$190/sqft |
Source: | ||
| 3/6/2025 | Pending sale | $530,000$190/sqft |
Source: | ||
| 1/18/2025 | Price change | $530,000-3.6%$190/sqft |
Source: | ||
| 11/26/2024 | Price change | $550,000-2.7%$197/sqft |
Source: | ||
| 11/10/2024 | Listed for sale | $565,000+59.7%$203/sqft |
Source: | ||
Public tax history
| Year | Property taxes | Tax assessment |
|---|---|---|
| 2025 | $10,940 | $325,800 |
| 2024 | $10,940 +1.8% | $325,800 |
| 2023 | $10,748 -2% | $325,800 |
Find assessor info on the county website
Neighborhood: 08085
Nearby schools
GreatSchools rating
- NAGov. Charles C. Stratton SchoolGrades: 1-2Distance: 0.8 mi
- 9/10Walter H. Hill Elementary SchoolGrades: 6Distance: 1.1 mi
- 8/10Kingsway Reg High SchoolGrades: 9-12Distance: 3 mi
Schools provided by the listing agent
- District: Swedesboro-woolwich Public Schools
Source: Bright MLS. This data may not be complete. We recommend contacting the local school district to confirm school assignments for this home.
Get a cash offer in 3 minutes
Find out how much your home could sell for in as little as 3 minutes with a no-obligation cash offer.
Estimated market value$565,400
Get a cash offer in 3 minutes
Find out how much your home could sell for in as little as 3 minutes with a no-obligation cash offer.
Estimated market value
$565,400

