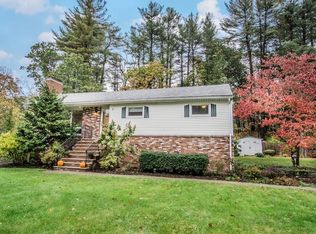Sold for $885,000 on 08/29/23
$885,000
3 Lloyd Rd, North Reading, MA 01864
3beds
2,088sqft
Single Family Residence
Built in 1966
0.46 Acres Lot
$939,300 Zestimate®
$424/sqft
$3,371 Estimated rent
Home value
$939,300
$892,000 - $986,000
$3,371/mo
Zestimate® history
Loading...
Owner options
Explore your selling options
What's special
Completely renovated ranch home, located on a dead end street in North Reading, at the end of the street is Eisenhauers Pond, a local pond that supports passive recreation in the summer and winter. This home was completely renovated by the current owner, walls were taken down the ceilings cathedral and the main floor living space is open concept with gorgeous hardwood floors, floor to ceiling slate fireplace, eat at waterfall island, quartz counter tops, stainless steel appliances and elegant lighting. The main bath has a tiled tub/shower, granite counters and tiled floor. The primary has a beautiful bath with double sinks, tiled walk in shower and a barn door. There are generously sized bedrooms with ample closest space. The lower level is finished with a fireplace family room, utility room, a 1/2 bath, a bonus room and the laundry as well as garage access and access to the back yard. The yard is large and private abutting a quiet wooded area. WELCOME HOME TO NORTH READING!!
Zillow last checked: 8 hours ago
Listing updated: August 31, 2023 at 09:31am
Listed by:
Geralyn Farrelly 978-866-8658,
Coldwell Banker Realty - North Reading 978-664-3700
Bought with:
Daria Miano
Barrett Sotheby's International Realty
Source: MLS PIN,MLS#: 73141415
Facts & features
Interior
Bedrooms & bathrooms
- Bedrooms: 3
- Bathrooms: 3
- Full bathrooms: 2
- 1/2 bathrooms: 1
Primary bedroom
- Features: Bathroom - 3/4, Flooring - Hardwood, Recessed Lighting
- Level: First
- Area: 163.9
- Dimensions: 14.9 x 11
Bedroom 2
- Features: Closet, Flooring - Hardwood
- Level: First
- Area: 121.9
- Dimensions: 11.5 x 10.6
Bedroom 3
- Features: Closet, Flooring - Hardwood
- Level: First
- Area: 164.3
- Dimensions: 15.5 x 10.6
Primary bathroom
- Features: Yes
Bathroom 1
- Features: Bathroom - Full, Bathroom - Tiled With Tub & Shower
- Level: First
Bathroom 2
- Features: Bathroom - 3/4, Bathroom - Double Vanity/Sink
- Level: First
Bathroom 3
- Features: Bathroom - Half, Flooring - Stone/Ceramic Tile
- Level: Basement
Dining room
- Features: Flooring - Hardwood, Deck - Exterior
- Level: Main,First
Family room
- Features: Flooring - Laminate
- Level: Basement
- Area: 212.5
- Dimensions: 12.5 x 17
Kitchen
- Features: Cathedral Ceiling(s), Flooring - Hardwood, Countertops - Stone/Granite/Solid, Kitchen Island, Exterior Access, Recessed Lighting, Remodeled, Stainless Steel Appliances, Lighting - Sconce, Lighting - Pendant
- Level: Main,First
- Area: 234.32
- Dimensions: 21.11 x 11.1
Living room
- Features: Cathedral Ceiling(s), Flooring - Hardwood, Cable Hookup, Open Floorplan
- Level: Main,First
- Area: 442.8
- Dimensions: 16.4 x 27
Heating
- Forced Air, Oil
Cooling
- Central Air
Appliances
- Laundry: In Basement, Electric Dryer Hookup, Washer Hookup
Features
- Flooring: Wood, Tile, Wood Laminate
- Doors: Insulated Doors
- Windows: Insulated Windows
- Basement: Full,Finished,Walk-Out Access,Interior Entry,Garage Access,Sump Pump
- Number of fireplaces: 2
- Fireplace features: Family Room, Living Room
Interior area
- Total structure area: 2,088
- Total interior livable area: 2,088 sqft
Property
Parking
- Total spaces: 7
- Parking features: Attached, Under, Garage Door Opener, Paved Drive, Off Street, Paved
- Attached garage spaces: 1
- Uncovered spaces: 6
Features
- Patio & porch: Deck, Deck - Composite
- Exterior features: Deck, Deck - Composite, Rain Gutters, Storage
Lot
- Size: 0.46 Acres
- Features: Gentle Sloping, Level
Details
- Foundation area: 1344
- Parcel number: M:033.0 B:0000 L:0105.0,718945
- Zoning: RA
Construction
Type & style
- Home type: SingleFamily
- Architectural style: Ranch
- Property subtype: Single Family Residence
Materials
- Frame
- Foundation: Concrete Perimeter
- Roof: Shingle
Condition
- Year built: 1966
Utilities & green energy
- Electric: Circuit Breakers
- Sewer: Private Sewer
- Water: Public
- Utilities for property: for Electric Range, for Electric Dryer, Washer Hookup
Green energy
- Energy efficient items: Thermostat
Community & neighborhood
Community
- Community features: Shopping, Park, Walk/Jog Trails, Stable(s), Golf, House of Worship, Public School, Sidewalks
Location
- Region: North Reading
Other
Other facts
- Listing terms: Contract
- Road surface type: Paved
Price history
| Date | Event | Price |
|---|---|---|
| 8/29/2023 | Sold | $885,000+10.8%$424/sqft |
Source: MLS PIN #73141415 Report a problem | ||
| 7/29/2023 | Contingent | $799,000$383/sqft |
Source: MLS PIN #73141415 Report a problem | ||
| 7/27/2023 | Listed for sale | $799,000$383/sqft |
Source: MLS PIN #73141415 Report a problem | ||
Public tax history
| Year | Property taxes | Tax assessment |
|---|---|---|
| 2025 | $11,698 +3.1% | $895,700 +4.3% |
| 2024 | $11,342 +47.4% | $858,600 +56.1% |
| 2023 | $7,696 +0.5% | $550,100 +7.8% |
Find assessor info on the county website
Neighborhood: 01864
Nearby schools
GreatSchools rating
- 9/10J Turner Hood SchoolGrades: PK-5Distance: 0.5 mi
- 7/10North Reading Middle SchoolGrades: 6-8Distance: 1 mi
- 9/10North Reading High SchoolGrades: 9-12Distance: 1 mi
Schools provided by the listing agent
- Elementary: J.T. Hood
- Middle: Nrms
- High: Nrhs
Source: MLS PIN. This data may not be complete. We recommend contacting the local school district to confirm school assignments for this home.
Get a cash offer in 3 minutes
Find out how much your home could sell for in as little as 3 minutes with a no-obligation cash offer.
Estimated market value
$939,300
Get a cash offer in 3 minutes
Find out how much your home could sell for in as little as 3 minutes with a no-obligation cash offer.
Estimated market value
$939,300
