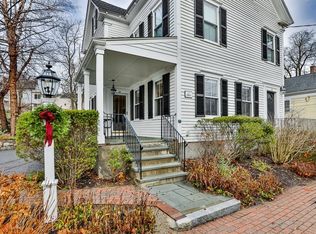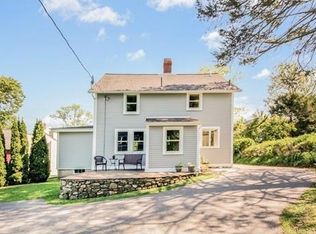TWO STORY CARRIAGE HOUSE CONDOMINIUM IN SCENIC HARVARD CENTER! New kitchen, bathroom, furnace, air conditioning and most windows. This spacious, sunny home has a front to back living/dining room with a built-in window seat and bookshelves. The kitchen has a double window, white cabinets, granite countertops and stainless steel appliances. Beautiful hardwood floors and tile throughout. On the second floor are two delightful bedrooms overlooking the scenic grounds. The updated bathroom features bead board to give a country feel. Washer/dryer on the 1st floor. Ample storage including 2nd floor attic. An easy walk to the library, pond, general store and schools. Easy commute to Boston by train from Ayer or Littleton. JUST PERFECT!
This property is off market, which means it's not currently listed for sale or rent on Zillow. This may be different from what's available on other websites or public sources.

