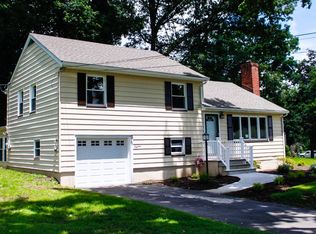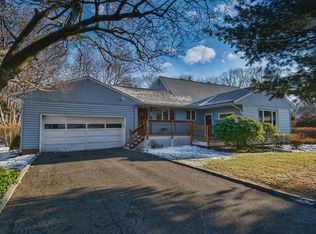Sold for $635,000
$635,000
3 Little John Rd, Morris Plains, NJ 07950
3beds
1,516sqft
Single Family Residence
Built in 1951
0.34 Acres Lot
$699,700 Zestimate®
$419/sqft
$3,428 Estimated rent
Home value
$699,700
Estimated sales range
Not available
$3,428/mo
Zestimate® history
Loading...
Owner options
Explore your selling options
What's special
Welcome Home! This 3 Bed 1 Bath Custom Home in desirable Parsippany is what you've been waiting for. Meticulously maintained inside and out, just pack your bags and move right in! Relax on the gated open front porch while enjoying the warm summer weather. Upon entrance you will find Hardwood Floors, Custom Moldings, & Recessed Lighting throughout. Unwind in the spacious Living Rm with large bay window streaming in tons of natural light. Open Floor plan to the Kitchen makes for a great space for entertaining guests. The Eat in Kitchen offers Newer SS Appliances, Granite Counters, Mosaic Tile Backsplash, Newer flooring, and a plethora of cabinetry for storing all of your kitchen needs. Beautifully updated main fl Primary Bedroom boasts Vaulted Ceiling, Recessed Lighting, Large WIC and Sleek Ensuite bath with Dual Sinks and Stall Shower. WOW! Upstairs, 2 more generous Bedrooms with hardwood floors and recessed lighting + a large closet for storage. Relax Outdoors in the large yard, complete with Oversized Timber Tech Deck, Paver Patio with built in Fire Pit, and Screened Gazebo, all fenced in for your privacy. Oversized 2 Car Garage and Double Wide Driveway offers ample parking. This home also features a newer HVAC Unit was replaced and converted to gas in 2022, Marvin Windows and Doors, Underground Lawn Sprinklers, and Hardy Board Exterior Siding. Close to shopping, dining, & parks, + public transportation and major rds for easy commuting. Don't wait, this could be the one. Come & see TODAY!
Zillow last checked: 8 hours ago
Listing updated: August 14, 2024 at 10:08am
Listed by:
ROBERT DEKANSKI,
RE/MAX 1st ADVANTAGE 732-827-5344,
MICHAEL MCGUIRK,
RE/MAX 1st ADVANTAGE
Source: All Jersey MLS,MLS#: 2413226R
Facts & features
Interior
Bedrooms & bathrooms
- Bedrooms: 3
- Bathrooms: 1
- Full bathrooms: 1
Primary bedroom
- Features: 1st Floor, Full Bath, Walk-In Closet(s)
- Level: First
- Area: 249.89
- Dimensions: 14.42 x 17.33
Bedroom 2
- Area: 184.26
- Dimensions: 14.08 x 13.08
Bedroom 3
- Area: 140.51
- Dimensions: 12.58 x 11.17
Bathroom
- Features: Stall Shower, Two Sinks
Kitchen
- Features: Granite/Corian Countertops, Eat-in Kitchen
- Area: 244.38
- Dimensions: 17.25 x 14.17
Living room
- Area: 233.75
- Dimensions: 18.33 x 12.75
Basement
- Area: 0
Heating
- Zoned, Forced Air
Cooling
- Central Air, Ceiling Fan(s), Zoned
Appliances
- Included: Dishwasher, Dryer, Electric Range/Oven, Microwave, Refrigerator, See Remarks, Washer, Electric Water Heater
Features
- Drapes-See Remarks, High Ceilings, Vaulted Ceiling(s), 1 Bedroom, Kitchen, Living Room, Bath Full, 2 Bedrooms, None
- Flooring: Ceramic Tile, Wood
- Windows: Screen/Storm Window, Insulated Windows, Drapes
- Basement: Full, Storage Space, Interior Entry, Utility Room, Laundry Facilities
- Has fireplace: No
Interior area
- Total structure area: 1,516
- Total interior livable area: 1,516 sqft
Property
Parking
- Total spaces: 2
- Parking features: 2 Car Width, 3 Cars Deep, Asphalt, Garage, Attached, Oversized, Garage Door Opener
- Attached garage spaces: 2
- Has uncovered spaces: Yes
Accessibility
- Accessibility features: Shower Seat, Stall Shower
Features
- Levels: Two
- Stories: 2
- Patio & porch: Porch, Deck, Patio
- Exterior features: Lawn Sprinklers, Open Porch(es), Curbs, Outbuilding(s), Deck, Patio, Screen/Storm Window, Fencing/Wall, Yard, Insulated Pane Windows
- Pool features: None
- Fencing: Fencing/Wall
Lot
- Size: 0.34 Acres
- Dimensions: 154.00 x 101.00
- Features: Near Shopping, Level, Near Public Transit
Details
- Additional structures: Outbuilding
- Parcel number: 2900179000000008
- Zoning: R-3
Construction
Type & style
- Home type: SingleFamily
- Architectural style: Custom Home
- Property subtype: Single Family Residence
Materials
- Roof: Asphalt
Condition
- Year built: 1951
Utilities & green energy
- Gas: Natural Gas
- Sewer: Public Sewer
- Water: Public
- Utilities for property: Electricity Connected, Natural Gas Connected
Community & neighborhood
Community
- Community features: Curbs
Location
- Region: Morris Plains
Other
Other facts
- Ownership: Fee Simple
Price history
| Date | Event | Price |
|---|---|---|
| 8/12/2024 | Sold | $635,000+2.4%$419/sqft |
Source: | ||
| 6/28/2024 | Contingent | $619,999$409/sqft |
Source: | ||
| 6/28/2024 | Pending sale | $619,999$409/sqft |
Source: | ||
| 6/24/2024 | Price change | $619,999-4.6%$409/sqft |
Source: | ||
| 6/12/2024 | Listed for sale | $650,000+15.9%$429/sqft |
Source: | ||
Public tax history
| Year | Property taxes | Tax assessment |
|---|---|---|
| 2025 | $10,370 | $298,500 |
| 2024 | $10,370 +1.9% | $298,500 +5.2% |
| 2023 | $10,173 +9.9% | $283,800 |
Find assessor info on the county website
Neighborhood: 07950
Nearby schools
GreatSchools rating
- 9/10Littleton Elementary SchoolGrades: PK-5Distance: 0.7 mi
- 6/10Brooklawn Middle SchoolGrades: 6-8Distance: 0.9 mi
- 8/10Parsippany Hills High SchoolGrades: 9-12Distance: 0.9 mi
Get a cash offer in 3 minutes
Find out how much your home could sell for in as little as 3 minutes with a no-obligation cash offer.
Estimated market value$699,700
Get a cash offer in 3 minutes
Find out how much your home could sell for in as little as 3 minutes with a no-obligation cash offer.
Estimated market value
$699,700

