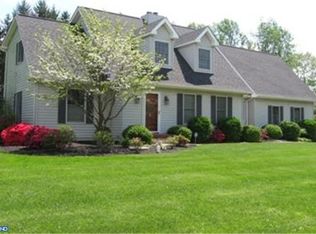Sold for $450,000 on 07/31/25
$450,000
3 Lisa Ct, Elkton, MD 21921
4beds
2,494sqft
Single Family Residence
Built in 1974
1.11 Acres Lot
$454,800 Zestimate®
$180/sqft
$2,895 Estimated rent
Home value
$454,800
$387,000 - $532,000
$2,895/mo
Zestimate® history
Loading...
Owner options
Explore your selling options
What's special
Welcome home to this classic Colonial located on a cul de sac. This nearly 2500 sq ft home features hardwood flooring on both the first and second floors. The spacious rooms are highlighted by Anderson windows that allow natural light to flood the home from every angle. The slate foyer has not one but two coat closets flanking the front door. The immense living room runs the width of the home. The front of the house is accentuated by the dining room complete with corner cabinets and a pocket door into the kitchen. The eat-in kitchen in the back of the home has gorgeous cabinets, two sinks, and an island. It opens into the family room with a brick fireplace and also to the jewel of this house: the stunning sunroom with sliders on all sides that open to the brand new deck. You'll live in this room that overlooks the serene backyard. The hardwood floors continue onto the second floor and flow through all four bedrooms. The primary room is completed by an en suite bathroom with a walk in closet along with another closet in the bedroom. The bathroom features a double vanity along with extra cabinetry for storage. The second floor is completed by a large linen closet and another full bathroom. A new septic system was recently installed. Add this home to your tour today!
Zillow last checked: 8 hours ago
Listing updated: August 03, 2025 at 04:14am
Listed by:
Kristen Slijepcevic 302-369-5397,
Century 21 Gold Key Realty
Bought with:
Steve Kuzma, 29833
Weichert, Realtors - Diana Realty
Source: Bright MLS,MLS#: MDCC2017804
Facts & features
Interior
Bedrooms & bathrooms
- Bedrooms: 4
- Bathrooms: 3
- Full bathrooms: 2
- 1/2 bathrooms: 1
- Main level bathrooms: 1
Bedroom 1
- Level: Upper
- Area: 221 Square Feet
- Dimensions: 17 x 13
Bedroom 2
- Level: Upper
- Area: 169 Square Feet
- Dimensions: 13 x 13
Bedroom 3
- Level: Upper
- Area: 132 Square Feet
- Dimensions: 12 x 11
Bedroom 4
- Level: Upper
- Area: 110 Square Feet
- Dimensions: 11 x 10
Basement
- Features: Basement - Unfinished
- Level: Lower
Dining room
- Level: Main
- Area: 180 Square Feet
- Dimensions: 15 x 12
Family room
- Level: Main
- Area: 273 Square Feet
- Dimensions: 21 x 13
Other
- Level: Upper
Other
- Level: Upper
Half bath
- Level: Main
Kitchen
- Features: Eat-in Kitchen, Kitchen Island, Built-in Features
- Level: Main
- Area: 264 Square Feet
- Dimensions: 24 x 11
Laundry
- Level: Lower
Living room
- Level: Main
- Area: 300 Square Feet
- Dimensions: 25 x 12
Other
- Level: Main
- Area: 315 Square Feet
- Dimensions: 21 x 15
Heating
- Heat Pump, Oil
Cooling
- Central Air, Electric
Appliances
- Included: Down Draft, Dishwasher, Oven, Refrigerator, Water Heater
- Laundry: In Basement, Laundry Room
Features
- Built-in Features, Eat-in Kitchen, Kitchen Island, Primary Bath(s), Walk-In Closet(s)
- Flooring: Hardwood
- Basement: Unfinished
- Number of fireplaces: 1
- Fireplace features: Brick
Interior area
- Total structure area: 3,896
- Total interior livable area: 2,494 sqft
- Finished area above ground: 2,494
- Finished area below ground: 0
Property
Parking
- Total spaces: 6
- Parking features: Garage Faces Rear, Attached, Driveway
- Attached garage spaces: 2
- Uncovered spaces: 4
Accessibility
- Accessibility features: None
Features
- Levels: Two
- Stories: 2
- Patio & porch: Deck
- Exterior features: Other
- Pool features: None
Lot
- Size: 1.11 Acres
- Features: Cul-De-Sac
Details
- Additional structures: Above Grade, Below Grade
- Parcel number: 0804020367
- Zoning: LDR
- Special conditions: Standard
Construction
Type & style
- Home type: SingleFamily
- Architectural style: Colonial
- Property subtype: Single Family Residence
Materials
- Other
- Foundation: Other
Condition
- New construction: No
- Year built: 1974
Utilities & green energy
- Electric: Other
- Sewer: On Site Septic
- Water: Well
Community & neighborhood
Location
- Region: Elkton
- Subdivision: Glen Westover
Other
Other facts
- Listing agreement: Exclusive Right To Sell
- Ownership: Fee Simple
Price history
| Date | Event | Price |
|---|---|---|
| 7/31/2025 | Sold | $450,000+4.7%$180/sqft |
Source: | ||
| 6/16/2025 | Pending sale | $430,000$172/sqft |
Source: | ||
| 6/11/2025 | Listed for sale | $430,000$172/sqft |
Source: | ||
Public tax history
| Year | Property taxes | Tax assessment |
|---|---|---|
| 2025 | -- | $330,300 +6.3% |
| 2024 | $3,401 +5.8% | $310,733 +6.7% |
| 2023 | $3,216 +5.1% | $291,167 +7.2% |
Find assessor info on the county website
Neighborhood: 21921
Nearby schools
GreatSchools rating
- 4/10Cecil Manor Elementary SchoolGrades: PK-5Distance: 3.8 mi
- 5/10Cherry Hill Middle SchoolGrades: 6-8Distance: 4.2 mi
- 4/10Elkton High SchoolGrades: 9-12Distance: 6.4 mi
Schools provided by the listing agent
- District: Cecil County Public Schools
Source: Bright MLS. This data may not be complete. We recommend contacting the local school district to confirm school assignments for this home.

Get pre-qualified for a loan
At Zillow Home Loans, we can pre-qualify you in as little as 5 minutes with no impact to your credit score.An equal housing lender. NMLS #10287.
Sell for more on Zillow
Get a free Zillow Showcase℠ listing and you could sell for .
$454,800
2% more+ $9,096
With Zillow Showcase(estimated)
$463,896