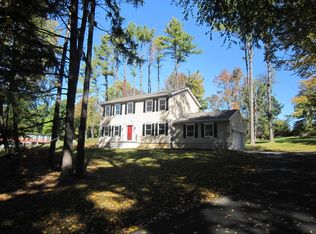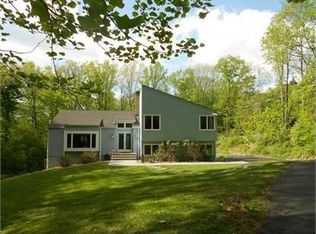This iconic sustainable home was the inspiration and personal residence of renowned American architect and artist, Adam Kalkin. This distinctive home has been featured on the news and in countless architectural books and magazines. It has also received its share of international acclaim, most notably when Kalkin's work was exhibited at the Museum of Modern Art in 2008, the year the home was constructed. This modern, industrial structure is comprised of steel shipping containers and walls of windows - letting light and views of nature in from every vantage point. The two-story 4,000 square-foot residence is perfectly sited on about 3.3 acres, taking full advantage of the captivating views from every angle. Juxtaposed against the natural beauty of the property are the home's simple and modern lines. The corrugated steel façade with high gloss ship-grade finish, as well as the exposed steel beams, poured concrete and upcycled reclaimed flooring found throughout the interior, all contribute to the home's timeless modern aesthetic. The four-bedroom and three and one-half bath residence is located on a private, tree-lined cul-de-sac. The design features a dual-wing structure. The two structures are seamlessly connected at the front of the house by a temperature-controlled steel and glass breezeway with cork flooring on the first floor, which was a most recent addition by the current owners. At the back of the house on the second floor, the wings are joined by an exterior steel and wood bridge. Together, these elements encircle a beautiful bluestone courtyard visible from all perspectives. The open floor plan and separate-but-joined nature of the home offer endless flexibility and living options including use as a single family home, home-office, home-schooling space or multi-generational homestead. After passing through a custom-designed steel gate, the gently curving driveway leads you to the front of the residence. An oversized, custom Neoporte steel pivoting door opens into the sun-lit glass breezeway that connects the west and east wings of the house. In the west wing, the ground floor features an open floor plan with exposed Core-ten steel beams, radiant-heated poured concrete floors and walls of windows and sliding doors. A highlight of this space is the handsomely appointed kitchen with high end appliances, custom wood cabinets and magnificent 12-foot stainless steel island. Sliding glass doors lead out to the private bluestone courtyard. The kitchen is open to a spacious living room; an inviting dining area with built-in banquette seating is just steps away. A pantry with sliding shelf storage, powder/laundry room and a computer alcove complete the ground floor. A turned, open-tread steel staircase leads to the second floor landing which is also a cleverly conceived library gallery. It features built-in bookshelves, recessed lighting, skylight and a cozy reading nook. All three bedrooms span from this library gallery. The master bedroom suite features wood walls and a dressing area lined with a full wall of custom closets with built-in dressers. The stunning oversized walk-in rain shower and radiant heated floors in the Porcelanosa-designed master bath are highlights. The two additional bedrooms on this floor share a colorfully terrazzo-tiled Jack-and-Jill bathroom. Access to the external bridge leading to the east wing is possible from both the master bedroom and one of the secondary bedrooms. The east wing is currently configured for work and recreation but the open floor plan offers great flexibility and many options in how the two stories comprising this space can be used. There is an expansive recreation room on the ground floor with radiant-heated poured concrete flooring and glass sliders opening out to the private courtyard. The home's second laundry room, with Miele washer and dryer, is also found on this floor, as is a cedar-lined storage closet. Upstairs, the generously sized media room has reclaimed fir wood flooring and wonderful light with floor-to-ceiling windows on either side. Two private offices are located on one side of the media room -- each of which may be converted into a bedroom. On the opposite side of the floor, a full bath is found, as is a kitchen with range and refrigerator, and access to the exterior bridge, which completes this floor. Outside, the exterior spaces complement the home's modern lines. This is seen in the simplicity of the outdoor courtyard with its unadorned bluestone floors and natural stone wall. The courtyard can be accessed from both wings of the house and serves as a unifying space for the many rooms that look out upon it. The property offers endless opportunities for recreation, hiking, exercise and gardening. Two acres are enclosed in transparent deer fencing and about a third of the property is undisturbed woodland.
This property is off market, which means it's not currently listed for sale or rent on Zillow. This may be different from what's available on other websites or public sources.

