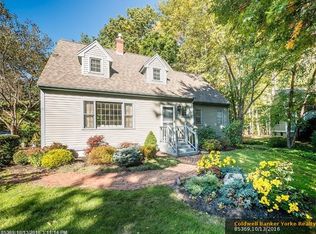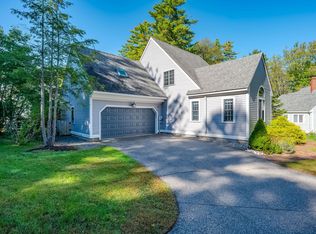Closed
$780,000
3 Linden Lane, York, ME 03909
2beds
1,682sqft
Single Family Residence
Built in 1986
0.31 Acres Lot
$816,800 Zestimate®
$464/sqft
$3,347 Estimated rent
Home value
$816,800
$727,000 - $915,000
$3,347/mo
Zestimate® history
Loading...
Owner options
Explore your selling options
What's special
3 Linden Lane, York, ME is a charming home in a quiet cul-de-sac neighborhood located in the desirable York River Farms association. Just a short distance from town and the York Tennis & Golf Club. This 2-bedroom, 2.5-bathroom, 1682 square foot home has a dining room, living room, family room and office. Step inside to discover high cathedral vaulted ceilings and large windows that maximize the natural light throughout the home. Primary bedroom, en-suite and laundry all located on the first floor. Cozy up to the propane-gas burning fireplace in the living room, enjoy coffee on the front porch or back deck! Many updates throughout length of ownership consist of interior/exterior painting, new garage doors, kitchen updates, replacement skylights, sliding back doors, many windows over the years as needed, and an addition to include a four-season sunroom/family room. One can enjoy the residence as is or put their personal touches on it by easily converting the second floor office into a third bedroom by simply adding a closet. There is also the option to expand the finished square feet within the properties footprint by completing the room above the garage! Low HOA fees of $150 a month and an easy to maintain yard and driveway. The community comes with York River access. Only a short walk to York Golf and Tennis Club, and minutes to area beaches, downtown York Village, local schools, and York Hospital. Less than 1-hour to Boston, MA and just over the bridge to Portsmouth, NH! Open house Saturday July 13th and Sunday July 14th, from 11 - 12:30.
Zillow last checked: 8 hours ago
Listing updated: September 06, 2024 at 07:47pm
Listed by:
The Aland Realty Group, LLC
Bought with:
The Aland Realty Group, LLC
Real Broker
Source: Maine Listings,MLS#: 1596257
Facts & features
Interior
Bedrooms & bathrooms
- Bedrooms: 2
- Bathrooms: 3
- Full bathrooms: 2
- 1/2 bathrooms: 1
Bedroom 1
- Level: First
- Area: 217.39 Square Feet
- Dimensions: 14.33 x 15.17
Bedroom 2
- Level: Second
- Area: 162.39 Square Feet
- Dimensions: 13.17 x 12.33
Dining room
- Level: First
- Area: 176.54 Square Feet
- Dimensions: 13.58 x 13
Kitchen
- Level: First
- Area: 171.88 Square Feet
- Dimensions: 11.33 x 15.17
Laundry
- Level: First
- Area: 24.54 Square Feet
- Dimensions: 4.83 x 5.08
Living room
- Features: Gas Fireplace
- Level: First
- Area: 233.28 Square Feet
- Dimensions: 13.33 x 17.5
Sunroom
- Level: First
- Area: 218.7 Square Feet
- Dimensions: 14.58 x 15
Heating
- Baseboard, Zoned
Cooling
- None
Appliances
- Included: Cooktop, Dishwasher, Dryer, Microwave, Electric Range, Refrigerator, Wall Oven, Washer
Features
- 1st Floor Bedroom, Shower
- Flooring: Tile, Wood
- Basement: Interior Entry,Crawl Space,Partial,Unfinished
- Number of fireplaces: 1
Interior area
- Total structure area: 1,682
- Total interior livable area: 1,682 sqft
- Finished area above ground: 1,682
- Finished area below ground: 0
Property
Parking
- Total spaces: 2
- Parking features: Concrete, Paved, 5 - 10 Spaces
- Attached garage spaces: 2
Accessibility
- Accessibility features: 32 - 36 Inch Doors
Features
- Patio & porch: Deck, Patio, Porch
- Has view: Yes
- View description: Scenic
Lot
- Size: 0.31 Acres
- Features: City Lot, Near Golf Course, Near Shopping, Near Town, Neighborhood, Cul-De-Sac, Level, Landscaped, Wooded
Details
- Parcel number: YORKM0054B0001Z
- Zoning: R1B
- Other equipment: Cable
Construction
Type & style
- Home type: SingleFamily
- Architectural style: Cape Cod,New Englander
- Property subtype: Single Family Residence
Materials
- Wood Frame, Wood Siding
- Roof: Shingle
Condition
- Year built: 1986
Utilities & green energy
- Electric: Circuit Breakers
- Sewer: Public Sewer
- Water: Public
Community & neighborhood
Location
- Region: York
- Subdivision: York River Farms Homeowners Assoc
HOA & financial
HOA
- Has HOA: Yes
- HOA fee: $150 monthly
Other
Other facts
- Road surface type: Paved
Price history
| Date | Event | Price |
|---|---|---|
| 8/3/2024 | Sold | $780,000+12.2%$464/sqft |
Source: | ||
| 8/3/2024 | Pending sale | $694,900$413/sqft |
Source: | ||
| 7/17/2024 | Contingent | $694,900$413/sqft |
Source: | ||
| 7/12/2024 | Listed for sale | $694,900$413/sqft |
Source: | ||
Public tax history
| Year | Property taxes | Tax assessment |
|---|---|---|
| 2024 | $5,096 -0.6% | $606,700 |
| 2023 | $5,127 +10.4% | $606,700 +11.7% |
| 2022 | $4,645 -0.6% | $543,300 +15.7% |
Find assessor info on the county website
Neighborhood: York Harbor
Nearby schools
GreatSchools rating
- 9/10York Middle SchoolGrades: 5-8Distance: 0.3 mi
- 8/10York High SchoolGrades: 9-12Distance: 2 mi
- NAVillage Elementary School-YorkGrades: K-1Distance: 0.6 mi

Get pre-qualified for a loan
At Zillow Home Loans, we can pre-qualify you in as little as 5 minutes with no impact to your credit score.An equal housing lender. NMLS #10287.
Sell for more on Zillow
Get a free Zillow Showcase℠ listing and you could sell for .
$816,800
2% more+ $16,336
With Zillow Showcase(estimated)
$833,136
