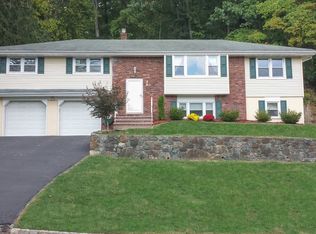4 bed 2 full and 1 half bath brick front home in gorgeous rustic setting with fully fenced private backyard and stunning raised gardens-your oasis awaits! Perfect location for commuters, combining the best of country and living. entire exterior currently repainted,all new anderson 400 series windows in bedrooms,family room and bathrooms,all new trim and doors,2 bathrooms fully renovated, heat is 2 zone baseboard hotwater smart themostat,water heater 2 years old,MASTER BEDROOM updated new windows,custom window treatments,walk in closet with custom built ins, master bath frameless glass 1/2 inch shower door,white subway tile with mosaic recessed shower shelf,custom sink with carrara marble,kohler toilet,wood porcelain floors,bronze finishes gas fireplace-natural stone with barn wood mantle,newer kitchen cabinets
This property is off market, which means it's not currently listed for sale or rent on Zillow. This may be different from what's available on other websites or public sources.
