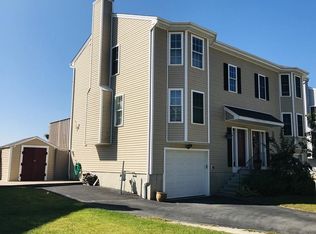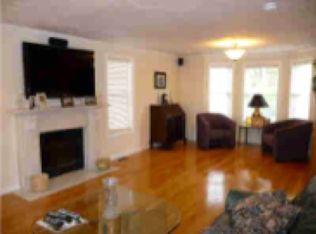Sold for $432,000
$432,000
3 Lilac Ln, Worcester, MA 01607
2beds
1,652sqft
Single Family Residence
Built in 2010
4,101 Square Feet Lot
$442,100 Zestimate®
$262/sqft
$2,597 Estimated rent
Home value
$442,100
$402,000 - $486,000
$2,597/mo
Zestimate® history
Loading...
Owner options
Explore your selling options
What's special
Gleaming HW floors flow throughout, leading you to a spacious living room w/ a cozy fireplace. The kitchen boasts SS appliances, including a new microwave, dishwasher & garbage disposal. A center island provides ample prep space, while the adjacent dining area features wainscoting, a cathedral ceiling w/ a skylight & a sliding door opening to your back deck w/ new composite decking. A convenient 1/2 bath completes this level. Upstairs, you’ll find two good sized bedrooms & a full bath. The lower level boasts a versatile bonus room, a laundry area & roughed-in plumbing for a future bathroom. Upgrades include ceiling fans in the bedrooms, fresh paint, blown-in attic insulation for energy efficiency & a brand-new gas furnace & air conditioning system w/ a transferable warranty. Tucked away yet just minutes from shopping, dining, & local amenities—plus easy access to the Mass Pike, I-290 & Route 146-this home is a commuter’s dream
Zillow last checked: 8 hours ago
Listing updated: March 21, 2025 at 12:22pm
Listed by:
Paige Goodmanson 978-870-0999,
Lamacchia Realty, Inc. 978-534-3400
Bought with:
Sophia Gibbs
Gibbs Realty Inc.
Source: MLS PIN,MLS#: 73336873
Facts & features
Interior
Bedrooms & bathrooms
- Bedrooms: 2
- Bathrooms: 2
- Full bathrooms: 1
- 1/2 bathrooms: 1
Primary bedroom
- Features: Ceiling Fan(s), Closet, Flooring - Wall to Wall Carpet, Cable Hookup
- Level: Second
- Area: 221
- Dimensions: 17 x 13
Bedroom 2
- Features: Ceiling Fan(s), Closet, Flooring - Wall to Wall Carpet, Cable Hookup
- Level: First
- Area: 182
- Dimensions: 13 x 14
Primary bathroom
- Features: No
Bathroom 1
- Features: Bathroom - Half, Closet - Linen, Flooring - Stone/Ceramic Tile, Countertops - Stone/Granite/Solid
- Level: First
- Area: 45
- Dimensions: 9 x 5
Bathroom 2
- Features: Bathroom - Full, Bathroom - Double Vanity/Sink, Bathroom - With Tub & Shower, Flooring - Stone/Ceramic Tile, Countertops - Stone/Granite/Solid
- Level: Second
- Area: 30
- Dimensions: 5 x 6
Kitchen
- Features: Skylight, Flooring - Hardwood, Dining Area, Countertops - Stone/Granite/Solid, Deck - Exterior, Exterior Access, Recessed Lighting, Slider, Stainless Steel Appliances
- Level: First
- Area: 143
- Dimensions: 13 x 11
Living room
- Features: Flooring - Hardwood, Cable Hookup, Open Floorplan
- Level: First
- Area: 351
- Dimensions: 13 x 27
Heating
- Forced Air, Natural Gas
Cooling
- Central Air
Appliances
- Included: Gas Water Heater, Tankless Water Heater, Range, Oven, Dishwasher, Disposal, Microwave, Refrigerator, Washer, Dryer
- Laundry: Electric Dryer Hookup, Washer Hookup, In Basement
Features
- Cable Hookup, Bonus Room
- Flooring: Tile, Carpet, Hardwood, Flooring - Wall to Wall Carpet
- Doors: Insulated Doors
- Windows: Insulated Windows
- Basement: Full,Finished,Interior Entry,Garage Access,Radon Remediation System
- Number of fireplaces: 1
- Fireplace features: Living Room
Interior area
- Total structure area: 1,652
- Total interior livable area: 1,652 sqft
- Finished area above ground: 1,418
- Finished area below ground: 234
Property
Parking
- Total spaces: 3
- Parking features: Attached, Garage Door Opener, Insulated, Paved Drive, Off Street, Paved
- Attached garage spaces: 1
- Uncovered spaces: 2
Features
- Patio & porch: Deck - Composite
- Exterior features: Deck - Composite, Rain Gutters
Lot
- Size: 4,101 sqft
- Features: Cul-De-Sac, Cleared, Level
Details
- Foundation area: 0
- Parcel number: M:29 B:11A L:0007R,4699272
- Zoning: RL-7
Construction
Type & style
- Home type: SingleFamily
- Architectural style: Other (See Remarks)
- Property subtype: Single Family Residence
- Attached to another structure: Yes
Materials
- Frame
- Foundation: Concrete Perimeter
- Roof: Shingle
Condition
- Year built: 2010
Utilities & green energy
- Electric: Circuit Breakers, 100 Amp Service
- Sewer: Public Sewer
- Water: Public
- Utilities for property: for Electric Range, for Electric Dryer, Washer Hookup
Green energy
- Energy efficient items: Thermostat
Community & neighborhood
Community
- Community features: Shopping, Park, Walk/Jog Trails, Highway Access, University
Location
- Region: Worcester
- Subdivision: Quinsigamond Village
Other
Other facts
- Road surface type: Paved
Price history
| Date | Event | Price |
|---|---|---|
| 3/21/2025 | Sold | $432,000+8%$262/sqft |
Source: MLS PIN #73336873 Report a problem | ||
| 2/20/2025 | Listed for sale | $399,999+65.3%$242/sqft |
Source: MLS PIN #73336873 Report a problem | ||
| 11/6/2018 | Sold | $242,000+5.3%$146/sqft |
Source: Public Record Report a problem | ||
| 9/24/2018 | Pending sale | $229,900$139/sqft |
Source: Coldwell Banker Residential Brokerage - Worcester #72399185 Report a problem | ||
| 9/21/2018 | Listed for sale | $229,900$139/sqft |
Source: Coldwell Banker Residential Brokerage - Worcester - Park Ave. #72399185 Report a problem | ||
Public tax history
| Year | Property taxes | Tax assessment |
|---|---|---|
| 2025 | $4,838 +4.7% | $366,800 +9.1% |
| 2024 | $4,621 +4.3% | $336,100 +8.8% |
| 2023 | $4,431 +9.8% | $309,000 +16.5% |
Find assessor info on the county website
Neighborhood: 01607
Nearby schools
GreatSchools rating
- 4/10Quinsigamond SchoolGrades: PK-6Distance: 0.6 mi
- 4/10University Pk Campus SchoolGrades: 7-12Distance: 1.5 mi
- 5/10Jacob Hiatt Magnet SchoolGrades: PK-6Distance: 1.9 mi
Get a cash offer in 3 minutes
Find out how much your home could sell for in as little as 3 minutes with a no-obligation cash offer.
Estimated market value$442,100
Get a cash offer in 3 minutes
Find out how much your home could sell for in as little as 3 minutes with a no-obligation cash offer.
Estimated market value
$442,100

