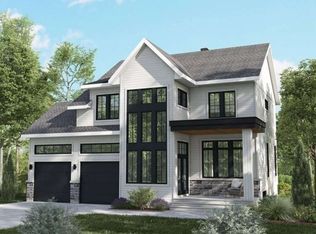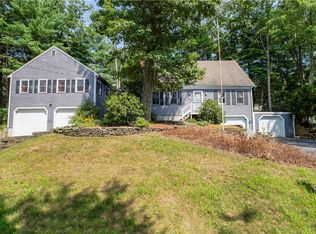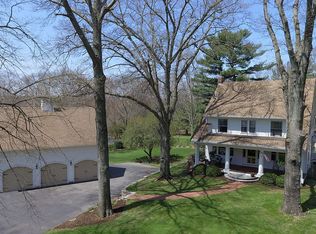Private lot! We have two plans to choose from. Open flow floor plan, the best kitchen design, and hot hot hot consumer choices in appliances, mechanics & amenities. It's a investment - purchase with confidence. We are happy to share, you will be working with one of the most Experienced and Respected building companies in the industry. Most importantly, adored by their clients who become proud new homeowners! Not many choices in this price point - so act quickly and live in your dream home! Let our New Home Team show you how! Custom homes from $489K-$700K - your plans or ours. Builder meetings arranged.
This property is off market, which means it's not currently listed for sale or rent on Zillow. This may be different from what's available on other websites or public sources.


