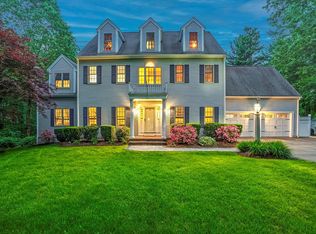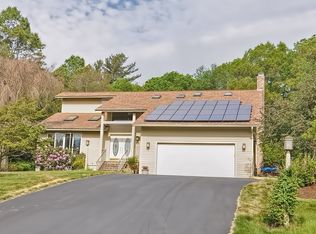Sold for $665,000
$665,000
3 Leonard Rd, Mendon, MA 01756
4beds
3,224sqft
Single Family Residence
Built in 1998
1.65 Acres Lot
$785,500 Zestimate®
$206/sqft
$4,878 Estimated rent
Home value
$785,500
$746,000 - $833,000
$4,878/mo
Zestimate® history
Loading...
Owner options
Explore your selling options
What's special
Welcome Home to one of Mendon's most desirable neighborhoods. This 4 bedroom colonial offers a 900sf separate entrance In-Law with full walk-out, 1.65 Acre Lot and more! Relax on your farmers porch and enjoy the private, peaceful location. Step inside to recently painted interior. Spacious Kitchen, Fireplaced Family Rm, Formal Dining & Office. Upstairs Primary bedroom has recent, spa like en-suite bath w/radiant heat & oversized walk-in closet. The additional bdrms are good size w/ plenty of closet space! The walk-out ll In-Law has access to main area, perfect for todays multigenerational living, ada compliance & its own separate driveway. Oversized garage w/storage, fenced rear yard, perfect for enjoying evenings around the fire pit. Close to major Rt 495, MA Pike, 146, a short drive to Commuter Rail, Popular Mendon Drive-in & Southwick's Zoo. Great Schools & Small Town Atmosphere! A Great Place To Call Home!
Zillow last checked: 8 hours ago
Listing updated: September 28, 2023 at 12:52pm
Listed by:
Kim E. Poirier 508-473-9000,
ERA Key Realty Services- Milf 508-478-7777,
Victor Rosas 774-573-6077
Bought with:
Tracy A. Davignon
Suburban Lifestyle Real Estate
Source: MLS PIN,MLS#: 73111780
Facts & features
Interior
Bedrooms & bathrooms
- Bedrooms: 4
- Bathrooms: 4
- Full bathrooms: 3
- 1/2 bathrooms: 1
- Main level bathrooms: 1
Primary bedroom
- Features: Bathroom - Full, Ceiling Fan(s), Walk-In Closet(s), Flooring - Wood, Dressing Room, Recessed Lighting, Lighting - Overhead
- Level: Second
- Area: 187
- Dimensions: 17 x 11
Bedroom 2
- Features: Closet, Flooring - Wood
- Level: Second
- Area: 143
- Dimensions: 13 x 11
Bedroom 3
- Features: Closet, Flooring - Wood
- Level: Second
- Area: 143
- Dimensions: 13 x 11
Bedroom 4
- Features: Closet, Flooring - Wood
- Level: Basement
- Area: 117
- Dimensions: 13 x 9
Primary bathroom
- Features: Yes
Bathroom 1
- Features: Bathroom - Half, Dryer Hookup - Electric, Exterior Access, Washer Hookup, Lighting - Overhead
- Level: Main,First
- Area: 60
- Dimensions: 5 x 12
Bathroom 2
- Features: Bathroom - Full, Bathroom - With Tub & Shower, Closet - Linen, Flooring - Vinyl, Lighting - Overhead
- Level: Second
- Area: 70
- Dimensions: 10 x 7
Bathroom 3
- Features: Bathroom - With Shower Stall, Closet - Linen, Flooring - Stone/Ceramic Tile, Countertops - Stone/Granite/Solid, Jacuzzi / Whirlpool Soaking Tub, Remodeled, Lighting - Overhead
- Level: Second
- Area: 130
- Dimensions: 10 x 13
Dining room
- Features: Flooring - Hardwood, Lighting - Overhead
- Level: Main,First
- Area: 165
- Dimensions: 15 x 11
Family room
- Features: Ceiling Fan(s), Flooring - Laminate, Open Floorplan, Lighting - Overhead
- Level: Main,First
- Area: 294
- Dimensions: 21 x 14
Kitchen
- Features: Bathroom - Half, Closet, Flooring - Stone/Ceramic Tile, Dining Area, Countertops - Stone/Granite/Solid, Country Kitchen, Exterior Access, Open Floorplan, Recessed Lighting, Lighting - Overhead
- Level: Main,First
- Area: 299
- Dimensions: 13 x 23
Living room
- Features: Flooring - Wood, French Doors
- Level: Main,First
- Area: 143
- Dimensions: 13 x 11
Heating
- Baseboard, Oil
Cooling
- None, Whole House Fan
Appliances
- Included: Tankless Water Heater, Range, Dishwasher, Microwave, Refrigerator, Washer, Dryer
- Laundry: First Floor, Electric Dryer Hookup, Washer Hookup
Features
- Bathroom - Full, Bathroom - Tiled With Shower Stall, Closet, Closet/Cabinets - Custom Built, Lighting - Overhead, Entrance Foyer, Inlaw Apt.
- Flooring: Wood, Tile, Laminate, Hardwood
- Doors: Insulated Doors, French Doors
- Windows: Insulated Windows
- Basement: Finished,Walk-Out Access,Interior Entry,Concrete
- Number of fireplaces: 1
- Fireplace features: Family Room
Interior area
- Total structure area: 3,224
- Total interior livable area: 3,224 sqft
Property
Parking
- Total spaces: 12
- Parking features: Attached, Garage Door Opener, Storage, Oversized, Paved Drive, Off Street, Paved
- Attached garage spaces: 2
- Uncovered spaces: 10
Accessibility
- Accessibility features: Handicap Accessible, Accessible Entrance
Features
- Patio & porch: Porch, Deck, Patio, Covered
- Exterior features: Porch, Deck, Patio, Covered Patio/Deck, Rain Gutters, Fenced Yard, Garden
- Fencing: Fenced/Enclosed,Fenced
- Has view: Yes
- View description: Scenic View(s)
- Frontage length: 216.00
Lot
- Size: 1.65 Acres
- Features: Easements, Gentle Sloping
Details
- Parcel number: 1601945
- Zoning: Res
Construction
Type & style
- Home type: SingleFamily
- Architectural style: Colonial
- Property subtype: Single Family Residence
Materials
- Frame
- Foundation: Concrete Perimeter
- Roof: Shingle
Condition
- Year built: 1998
Utilities & green energy
- Electric: 200+ Amp Service
- Sewer: Private Sewer
- Water: Private
- Utilities for property: for Electric Range, for Electric Oven, for Electric Dryer, Washer Hookup
Community & neighborhood
Community
- Community features: Shopping, Walk/Jog Trails, Stable(s), Bike Path, Conservation Area, House of Worship, Public School
Location
- Region: Mendon
- Subdivision: Forest Park
Other
Other facts
- Listing terms: Contract,Delayed Occupancy
- Road surface type: Paved
Price history
| Date | Event | Price |
|---|---|---|
| 9/28/2023 | Sold | $665,000-1.5%$206/sqft |
Source: MLS PIN #73111780 Report a problem | ||
| 6/20/2023 | Contingent | $674,900$209/sqft |
Source: MLS PIN #73111780 Report a problem | ||
| 5/16/2023 | Listed for sale | $674,900+139.6%$209/sqft |
Source: MLS PIN #73111780 Report a problem | ||
| 8/20/1998 | Sold | $281,668$87/sqft |
Source: Public Record Report a problem | ||
Public tax history
| Year | Property taxes | Tax assessment |
|---|---|---|
| 2025 | $9,613 +1% | $717,900 +3.4% |
| 2024 | $9,522 +3.4% | $694,500 +10.1% |
| 2023 | $9,210 +2.7% | $630,800 +8.4% |
Find assessor info on the county website
Neighborhood: 01756
Nearby schools
GreatSchools rating
- 6/10Miscoe Hill SchoolGrades: 5-8Distance: 0.6 mi
- 9/10Nipmuc Regional High SchoolGrades: 9-12Distance: 3.3 mi
- 6/10Henry P. Clough Elementary SchoolGrades: PK-4Distance: 1.3 mi
Schools provided by the listing agent
- Elementary: Henry P. Clough
- Middle: Miscoe Hill
- High: Mendon/Uptonreg
Source: MLS PIN. This data may not be complete. We recommend contacting the local school district to confirm school assignments for this home.
Get a cash offer in 3 minutes
Find out how much your home could sell for in as little as 3 minutes with a no-obligation cash offer.
Estimated market value$785,500
Get a cash offer in 3 minutes
Find out how much your home could sell for in as little as 3 minutes with a no-obligation cash offer.
Estimated market value
$785,500

