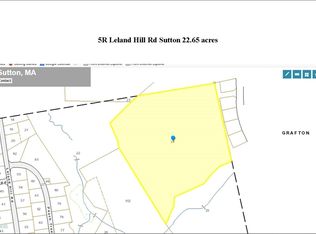Sold for $390,000
$390,000
3 Leland Hill Rd, Sutton, MA 01590
3beds
1,020sqft
Single Family Residence
Built in 1970
0.34 Acres Lot
$427,600 Zestimate®
$382/sqft
$2,654 Estimated rent
Home value
$427,600
$406,000 - $449,000
$2,654/mo
Zestimate® history
Loading...
Owner options
Explore your selling options
What's special
Come see this Beautiful 3 bedroom 2 bath Ranch with modern design. This home is a great starter home or if you are looking to downsize. This home has been completely updated and has a clean fresh feel for simplified living. Gleaming Kitchen with granite counter tops, and stainless-steel appliances. Open concept Dining Room & Living Room with Fireplace. Three generous size bedrooms. Main bedroom with double closet and full bath. Second full bathroom with laundry area. Recessed lighting & hardwoods throughout. Beautiful back deck looking out on big backyard. Basement has low ceiling, houses upgraded utilities & some space for storage. Upgrades include Windows, Tankless furnace & Water heater, Well tank, Water filtration system all done in 2020 Prime location! On the Sutton/Grafton line. 15 mins to the Grafton MBTA Commuter Rail. Minutes to 146 and the Mass Pike.
Zillow last checked: 8 hours ago
Listing updated: June 06, 2023 at 12:58pm
Listed by:
Therrien Realty Team 774-280-0117,
1 Worcester Homes 508-459-1876
Bought with:
Joshua Mello
Keller Williams Realty North Central
Source: MLS PIN,MLS#: 73102488
Facts & features
Interior
Bedrooms & bathrooms
- Bedrooms: 3
- Bathrooms: 2
- Full bathrooms: 2
Primary bedroom
- Features: Closet, Flooring - Wood, Recessed Lighting
- Level: First
- Area: 168
- Dimensions: 12 x 14
Bedroom 2
- Features: Closet, Flooring - Wood, Recessed Lighting
- Level: First
- Area: 99
- Dimensions: 9 x 11
Bedroom 3
- Features: Closet, Flooring - Wood, Recessed Lighting
- Level: First
- Area: 144
- Dimensions: 9 x 16
Primary bathroom
- Features: Yes
Bathroom 1
- Features: Bathroom - With Shower Stall, Flooring - Stone/Ceramic Tile
- Level: First
- Area: 36
- Dimensions: 4 x 9
Bathroom 2
- Features: Bathroom - With Tub & Shower, Flooring - Stone/Ceramic Tile
- Level: First
- Area: 48
- Dimensions: 6 x 8
Dining room
- Features: Flooring - Wood, Recessed Lighting
- Level: First
- Area: 130
- Dimensions: 10 x 13
Kitchen
- Features: Flooring - Wood, Countertops - Stone/Granite/Solid, Recessed Lighting
- Level: First
- Area: 84
- Dimensions: 6 x 14
Living room
- Features: Flooring - Wood, Recessed Lighting
- Level: First
- Area: 126
- Dimensions: 9 x 14
Heating
- Baseboard, Propane
Cooling
- None
Appliances
- Included: Water Heater, Range, Dishwasher, Microwave, Refrigerator
- Laundry: Electric Dryer Hookup, Washer Hookup
Features
- Flooring: Wood, Tile
- Windows: Insulated Windows, Storm Window(s)
- Basement: Crawl Space,Radon Remediation System,Dirt Floor
- Number of fireplaces: 1
- Fireplace features: Living Room
Interior area
- Total structure area: 1,020
- Total interior livable area: 1,020 sqft
Property
Parking
- Total spaces: 4
- Parking features: Paved Drive, Off Street, Stone/Gravel, Paved
- Uncovered spaces: 4
Features
- Patio & porch: Deck - Wood
- Exterior features: Deck - Wood, Rain Gutters
Lot
- Size: 0.34 Acres
- Features: Wooded
Details
- Parcel number: M:0007 P:19,3794841
- Zoning: R1
Construction
Type & style
- Home type: SingleFamily
- Architectural style: Ranch
- Property subtype: Single Family Residence
Materials
- Frame
- Foundation: Concrete Perimeter, Block
- Roof: Shingle
Condition
- Year built: 1970
Utilities & green energy
- Electric: 100 Amp Service
- Sewer: Public Sewer
- Water: Private
- Utilities for property: for Electric Range, for Electric Dryer, Washer Hookup
Community & neighborhood
Community
- Community features: Public Transportation, Shopping, Walk/Jog Trails, Stable(s), Golf, Public School
Location
- Region: Sutton
Other
Other facts
- Listing terms: Contract
Price history
| Date | Event | Price |
|---|---|---|
| 6/6/2023 | Sold | $390,000-1%$382/sqft |
Source: MLS PIN #73102488 Report a problem | ||
| 5/8/2023 | Price change | $394,000-1.3%$386/sqft |
Source: MLS PIN #73102488 Report a problem | ||
| 4/24/2023 | Listed for sale | $399,000+17.4%$391/sqft |
Source: MLS PIN #73102488 Report a problem | ||
| 9/16/2021 | Sold | $340,000+28.3%$333/sqft |
Source: MLS PIN #72873548 Report a problem | ||
| 6/26/2020 | Sold | $265,000-1.5%$260/sqft |
Source: Public Record Report a problem | ||
Public tax history
| Year | Property taxes | Tax assessment |
|---|---|---|
| 2025 | $4,696 +6.6% | $376,900 +10.3% |
| 2024 | $4,405 +19% | $341,700 +30% |
| 2023 | $3,702 -1.5% | $262,900 +8.5% |
Find assessor info on the county website
Neighborhood: 01590
Nearby schools
GreatSchools rating
- NASutton Early LearningGrades: PK-2Distance: 4.2 mi
- 6/10Sutton Middle SchoolGrades: 6-8Distance: 4.2 mi
- 9/10Sutton High SchoolGrades: 9-12Distance: 4.2 mi
Get a cash offer in 3 minutes
Find out how much your home could sell for in as little as 3 minutes with a no-obligation cash offer.
Estimated market value$427,600
Get a cash offer in 3 minutes
Find out how much your home could sell for in as little as 3 minutes with a no-obligation cash offer.
Estimated market value
$427,600
