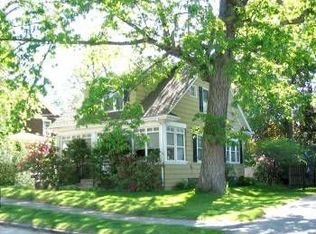Closed
$1,200,000
3 Leeman Street, Portland, ME 04103
4beds
2,488sqft
Single Family Residence
Built in 1910
0.25 Acres Lot
$1,216,200 Zestimate®
$482/sqft
$3,723 Estimated rent
Home value
$1,216,200
$1.12M - $1.31M
$3,723/mo
Zestimate® history
Loading...
Owner options
Explore your selling options
What's special
Welcome to 3 Leeman Street, a classic four-bedroom, two-bath Victorian in the heart of Portland's beloved Deering Center neighborhood. Set on a quarter-acre lot, the property is enhanced by mature landscaping, inviting outdoor spaces, and a two-car garage. Inside, timeless details shine through with wood floors, large windows, and a welcoming living room with a fireplace. The spacious custom-designed kitchen offers inset cabinetry, granite countertops, and plenty of room for gathering. Upstairs you will find four bedrooms, a full bath and laundry. A walk-up third floor can be used as-is as an office or den or has fantastic potential to become a primary suite. Enjoy the vibrant community, parks, schools, and conveniences that make Deering Center such a sought-after place to live.
Zillow last checked: 8 hours ago
Listing updated: August 25, 2025 at 05:35pm
Listed by:
Portside Real Estate Group
Bought with:
Portside Real Estate Group
Source: Maine Listings,MLS#: 1635500
Facts & features
Interior
Bedrooms & bathrooms
- Bedrooms: 4
- Bathrooms: 2
- Full bathrooms: 2
Bedroom 1
- Features: Closet
- Level: Second
Bedroom 2
- Features: Closet
- Level: Second
Bedroom 3
- Features: Balcony/Deck, Closet
- Level: Second
Bedroom 4
- Level: Second
Dining room
- Level: First
Family room
- Level: Third
Kitchen
- Features: Eat-in Kitchen, Kitchen Island
- Level: First
Living room
- Features: Gas Fireplace
- Level: First
Mud room
- Level: First
Office
- Level: Third
Heating
- Baseboard, Hot Water
Cooling
- None
Appliances
- Included: Dishwasher, Dryer, Gas Range, Refrigerator, Wall Oven, Washer
Features
- Attic
- Flooring: Tile, Wood
- Basement: Interior Entry,Full,Unfinished
- Number of fireplaces: 1
Interior area
- Total structure area: 2,488
- Total interior livable area: 2,488 sqft
- Finished area above ground: 2,488
- Finished area below ground: 0
Property
Parking
- Total spaces: 2
- Parking features: Paved, 1 - 4 Spaces, Detached
- Garage spaces: 2
Features
- Patio & porch: Deck, Patio, Porch
Lot
- Size: 0.25 Acres
- Features: Near Shopping, Neighborhood, Corner Lot, Level, Open Lot, Sidewalks, Landscaped
Details
- Parcel number: PTLDM181BF010001
- Zoning: RN-3
Construction
Type & style
- Home type: SingleFamily
- Architectural style: Colonial
- Property subtype: Single Family Residence
Materials
- Wood Frame, Shingle Siding, Wood Siding
- Foundation: Stone, Brick/Mortar
- Roof: Flat,Shingle
Condition
- Year built: 1910
Utilities & green energy
- Electric: Circuit Breakers
- Sewer: Public Sewer
- Water: Public
Community & neighborhood
Location
- Region: Portland
Other
Other facts
- Road surface type: Paved
Price history
| Date | Event | Price |
|---|---|---|
| 8/22/2025 | Sold | $1,200,000+75.6%$482/sqft |
Source: | ||
| 5/7/2021 | Sold | $683,550$275/sqft |
Source: | ||
Public tax history
| Year | Property taxes | Tax assessment |
|---|---|---|
| 2024 | $8,555 | $593,700 |
| 2023 | $8,555 +5.9% | $593,700 |
| 2022 | $8,080 -0.7% | $593,700 +70% |
Find assessor info on the county website
Neighborhood: Deering Center
Nearby schools
GreatSchools rating
- 10/10Longfellow School-PortlandGrades: K-5Distance: 0.3 mi
- 6/10Lincoln Middle SchoolGrades: 6-8Distance: 0.4 mi
- 2/10Deering High SchoolGrades: 9-12Distance: 0.2 mi

Get pre-qualified for a loan
At Zillow Home Loans, we can pre-qualify you in as little as 5 minutes with no impact to your credit score.An equal housing lender. NMLS #10287.
Sell for more on Zillow
Get a free Zillow Showcase℠ listing and you could sell for .
$1,216,200
2% more+ $24,324
With Zillow Showcase(estimated)
$1,240,524