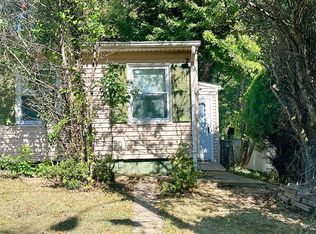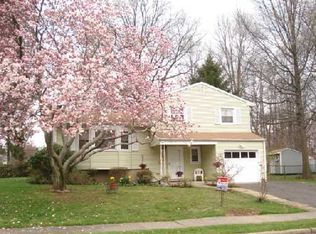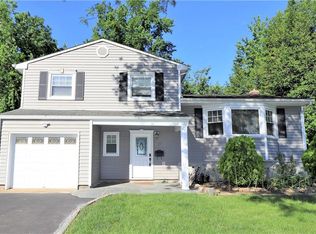Sold for $601,000 on 04/30/25
$601,000
3 Laythan Rd, Edison, NJ 08817
4beds
2,482sqft
Single Family Residence
Built in 1963
7,701.41 Square Feet Lot
$611,100 Zestimate®
$242/sqft
$3,477 Estimated rent
Home value
$611,100
$556,000 - $672,000
$3,477/mo
Zestimate® history
Loading...
Owner options
Explore your selling options
What's special
******* SELLERS REQUEST BEST AND FINAL OFFERS BY TUESDAY FEBRUARY 25TH BY 5:00 **** . Attention investors: Great location to fix up this home located on a great lot backing to Town Park. Home needs a totally renovation and is be sold in "AS IS" condition. Main house features Three bedrooms, full bathroom, Living room with bay window, dining room, kitchen and Powder room. Property has a Mother/Daughter apartment attached with a separate entrance offering a large bedroom full bathroom, living room and Kitchen with separate utilities. Buyer responsible for the Township Certificate of Occupancy. This is an Estate Sale. Great potential.
Zillow last checked: 8 hours ago
Listing updated: April 30, 2025 at 02:32pm
Listed by:
ANNABELLA SANTOS,
BHHS FOX & ROACH REALTORS 609-924-1600
Source: All Jersey MLS,MLS#: 2561077M
Facts & features
Interior
Bedrooms & bathrooms
- Bedrooms: 4
- Bathrooms: 3
- Full bathrooms: 2
- 1/2 bathrooms: 1
Primary bedroom
- Area: 154
- Dimensions: 14 x 11
Bedroom 2
- Area: 110
- Dimensions: 11 x 10
Bedroom 3
- Area: 90
- Dimensions: 10 x 9
Bedroom 4
- Area: 169
- Dimensions: 13 x 13
Dining room
- Features: Formal Dining Room
- Area: 108
- Dimensions: 12 x 9
Family room
- Area: 195
- Length: 15
Kitchen
- Features: 2nd Kitchen, Not Eat-in Kitchen
Living room
- Area: 252
- Dimensions: 18 x 14
Basement
- Area: 0
Heating
- Baseboard
Cooling
- A/C Central - Some
Appliances
- Included: Gas Range/Oven, Gas Water Heater
Features
- Dining Room, Bath Half, Family Room, Living Room, 3 Bedrooms, Bath Full, None
- Flooring: Carpet, Wood, Vinyl-Linoleum
- Basement: Partial, Utility Room
- Has fireplace: No
Interior area
- Total structure area: 2,482
- Total interior livable area: 2,482 sqft
Property
Parking
- Parking features: 2 Car Width, Asphalt, See Remarks
- Has uncovered spaces: Yes
Features
- Levels: Two, Bi-Level
- Stories: 2
- Exterior features: Storage Shed
- Pool features: None
Lot
- Size: 7,701 sqft
- Dimensions: 81X100
- Features: Backs to Park Land, Irregular Lot
Details
- Additional structures: Shed(s)
- Parcel number: 0500187000000047
- Zoning: RB
Construction
Type & style
- Home type: SingleFamily
- Architectural style: Bi-Level
- Property subtype: Single Family Residence
Materials
- Roof: Asphalt
Condition
- Year built: 1963
Utilities & green energy
- Gas: Natural Gas
- Sewer: Public Sewer
- Water: Public
- Utilities for property: Electricity Connected, Natural Gas Connected
Community & neighborhood
Location
- Region: Edison
Other
Other facts
- Ownership: Fee Simple
Price history
| Date | Event | Price |
|---|---|---|
| 4/30/2025 | Sold | $601,000+13.4%$242/sqft |
Source: | ||
| 3/24/2025 | Contingent | $529,900$213/sqft |
Source: | ||
| 2/20/2025 | Listed for sale | $529,900$213/sqft |
Source: | ||
Public tax history
| Year | Property taxes | Tax assessment |
|---|---|---|
| 2025 | $11,269 | $196,600 |
| 2024 | $11,269 +0.5% | $196,600 |
| 2023 | $11,212 0% | $196,600 |
Find assessor info on the county website
Neighborhood: Lincoln Park
Nearby schools
GreatSchools rating
- 7/10Lincoln Elementary SchoolGrades: K-5Distance: 0.5 mi
- 5/10Herbert Hoover Middle SchoolGrades: 6-8Distance: 2 mi
- 4/10Edison High SchoolGrades: 9-12Distance: 0.9 mi
Get a cash offer in 3 minutes
Find out how much your home could sell for in as little as 3 minutes with a no-obligation cash offer.
Estimated market value
$611,100
Get a cash offer in 3 minutes
Find out how much your home could sell for in as little as 3 minutes with a no-obligation cash offer.
Estimated market value
$611,100


