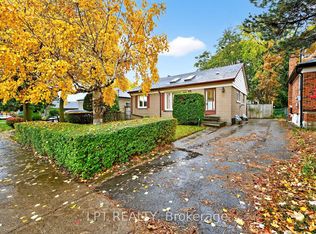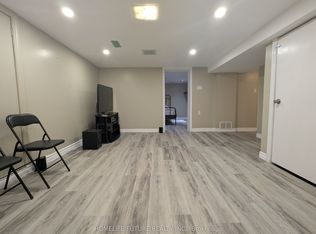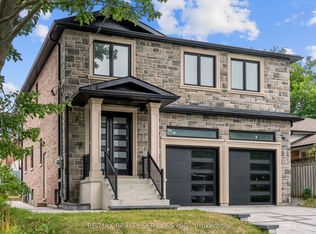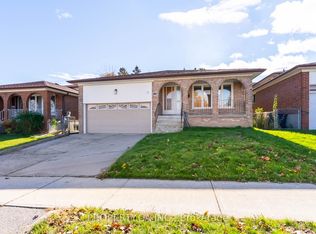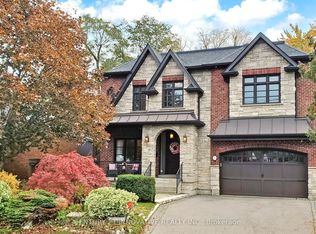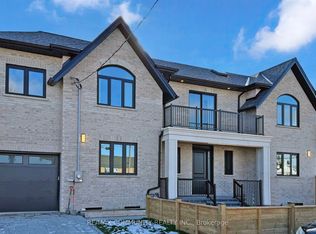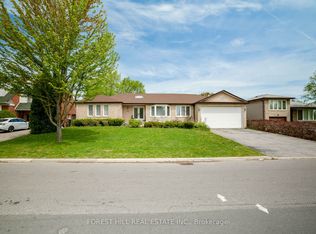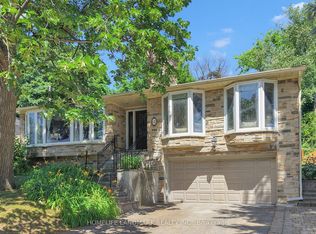Rare opportunity knocking! A custom-built luxury home (2019) sized 3137 Sqft Of modern style! New master 5-Pc Ensuite Bath(2022); New Stone Countertop (2022). With high quality building materials throughout, the house is meticulously designed and solid constructed for Own Use - reinforced steel structure, Hardwood & Plywood (No Particle Board). 10' Ceiling on Main Floor & 9' Ceiling on 2nd Flr. make the entire living area more spacious. All Hardwood Main & 2nd Flr & Stairs, Skylight, upgraded baseboard & crown mouldings. Finished walkout basement with separate entrance and roughed-in kitchen ready to be converted into a second unit. Double Garage with ample parking spots; Driveway no sidewalk; Genuine Stone Steps & Entrance; Quiet Community W/Park; Minutes drive to Shopping, library, HWY and Lake Ontario. Potential Legal Garden House is applicable** More to discover!
For sale
C$2,195,000
3 Lawndale Rd, Toronto, ON M1M 3R7
5beds
5baths
Single Family Residence
Built in ----
7,950 Square Feet Lot
$-- Zestimate®
C$--/sqft
C$-- HOA
What's special
Finished walkout basementDouble garage
- 103 days |
- 20 |
- 1 |
Zillow last checked: 8 hours ago
Listing updated: October 14, 2025 at 06:05pm
Listed by:
NU STREAM REALTY (TORONTO) INC.
Source: TRREB,MLS®#: E12461888 Originating MLS®#: Toronto Regional Real Estate Board
Originating MLS®#: Toronto Regional Real Estate Board
Facts & features
Interior
Bedrooms & bathrooms
- Bedrooms: 5
- Bathrooms: 5
Primary bedroom
- Level: Second
- Dimensions: 5.84 x 4.57
Bedroom
- Level: Basement
- Dimensions: 4.57 x 4.41
Bedroom 2
- Level: Second
- Dimensions: 5.69 x 4.04
Bedroom 3
- Level: Second
- Dimensions: 4.16 x 3.35
Bedroom 4
- Level: Second
- Dimensions: 4.57 x 3.39
Dining room
- Level: Main
- Dimensions: 7.8 x 6.35
Family room
- Level: Main
- Dimensions: 6.3 x 4.57
Kitchen
- Level: Main
- Dimensions: 5.01 x 4.57
Living room
- Level: Basement
- Dimensions: 7.01 x 5.64
Living room
- Level: Main
- Dimensions: 7.8 x 6.35
Office
- Level: Main
- Dimensions: 4.38 x 3.07
Other
- Level: Basement
- Dimensions: 4.27 x 2.74
Heating
- Forced Air, Gas
Cooling
- Central Air
Features
- In-Law Capability, Central Vacuum
- Basement: Finished with Walk-Out
- Has fireplace: No
- Fireplace features: Roughed In
Interior area
- Living area range: 3000-3500 null
Property
Parking
- Total spaces: 8
- Parking features: Private, Garage Door Opener
- Has garage: Yes
Features
- Stories: 2
- Pool features: None
Lot
- Size: 7,950 Square Feet
- Features: Fenced Yard, Library, Park, Public Transit, School
Details
- Additional structures: Garden Shed
- Parcel number: 064050260
- Other equipment: Sump Pump
Construction
Type & style
- Home type: SingleFamily
- Property subtype: Single Family Residence
Materials
- Brick
- Foundation: Concrete, Poured Concrete
- Roof: Asphalt Shingle
Utilities & green energy
- Sewer: Sewer
Community & HOA
Location
- Region: Toronto
Financial & listing details
- Annual tax amount: C$8,981
- Date on market: 10/15/2025
NU STREAM REALTY (TORONTO) INC.
By pressing Contact Agent, you agree that the real estate professional identified above may call/text you about your search, which may involve use of automated means and pre-recorded/artificial voices. You don't need to consent as a condition of buying any property, goods, or services. Message/data rates may apply. You also agree to our Terms of Use. Zillow does not endorse any real estate professionals. We may share information about your recent and future site activity with your agent to help them understand what you're looking for in a home.
Price history
Price history
Price history is unavailable.
Public tax history
Public tax history
Tax history is unavailable.Climate risks
Neighborhood: Scarborough Village
Nearby schools
GreatSchools rating
No schools nearby
We couldn't find any schools near this home.
