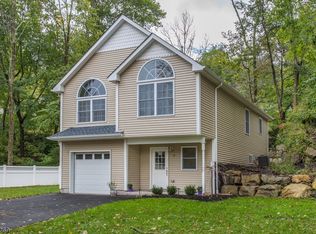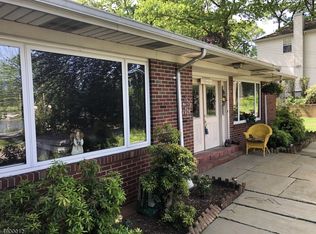Love and Care is Evident as you enter this lovely home with Year Round Lake Views. Custom Kitchen with Granite Countertops and Back Splash, SS Appliances, Custom Lighting and Plenty of Cabinets.
This property is off market, which means it's not currently listed for sale or rent on Zillow. This may be different from what's available on other websites or public sources.

