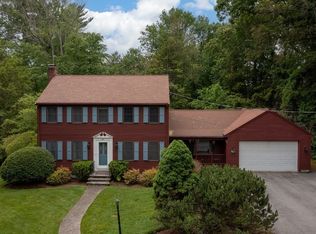Is this your HOME for the HOLIDAYS? SPRAWLING 50 FOOT Split Entry with oversized TWO CAR GARAGE in established CHESTNUT VILLAGE neighborhood with sidewalks located in sought after BATCHELDER SCHOOL DISTRICT & close the Lynnfield line. Curl up and enjoy those cold fall and winter evenings in spacious FIREPLACED LIVING ROOM, open to beautifully UPDATED KITCHEN with GRANITE, STAINLESS APPLIANCES, STONE BACKSPLASH and large dining area open to year round SUNROOM full of natural light overlooking private backyard. ALL THREE BEDROOMS located upstairs including master bedroom with bath access. HARDWOOD THROUGHOUT MAIN LEVEL. LOWER LEVEL has second fireplace in FAMILY ROOM, OFFICE with private entrance, LAUNDRY ROOM and WALK OUT to BACKYARD. ALL Harvey & Anderson windows. Minutes to shopping, restaurants, & major highways
This property is off market, which means it's not currently listed for sale or rent on Zillow. This may be different from what's available on other websites or public sources.
