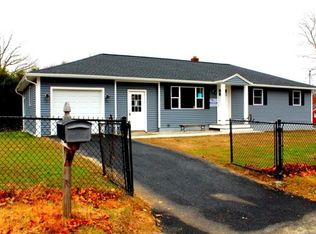HIGHEST AND BEST DUE MONDAY 5/27 BY 4PM!! **Here it is... THE ONE you have been waiting for! This property has been LOVINGLY RENOVATED from top to bottom! This home is so MUCH BIGGER than it appears from the street! Surprisingly spacious 3 BEDROOM RANCH featuring 2 FULL BATHS, attached GARAGE, beautiful SUN ROOM and a FINISHED BASEMENT with a FAMILY ROOM and 2 BONUS ROOMS! Improvements include NEW WINDOWS, NEW ROOF, NEW 200 AMP electric panel, NEW KITCHEN, NEW BATHROOMS, refinished wood floors, NEW SEPTIC and EJECTOR PUMP, NEW FURNACE! This property is CONVENIENTLY LOCATED, yet tucked away on a peaceful DEAD END STREET. The back yard is FENCED IN and extremely PRIVATE with mature hedges all around. EASY ACEESS to 395! OPEN HOUSE Saturday, 5/25 1-3pm.
This property is off market, which means it's not currently listed for sale or rent on Zillow. This may be different from what's available on other websites or public sources.
