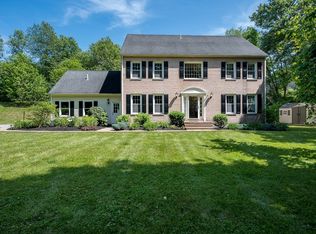Here is that floor plan that everyone loves: huge kitchen recently updated with new cabinetry, quartz counters & stainless steel appliances; roomy dinette; open to large family room with vaulted ceiling and fireplace. Loads of windows for bright, natural light! Formal dining with wainscoting. Formal living room or office off of the front foyer. All hardwood floors recently refinished. Second floor has spacious master suite with beautifully updated bath; 3 ample secondary bedrooms and an updated family bathroom. Third floor finished with two bedrooms and a full bath. Most rooms recently painted. New carpet in bedrooms. If you still need more space, finish the walk out basement. Third overhead garage door in basement. Great location tucked away on private road shared by 4 upscale homes. Close to Fales Elementary School and sidewalks all the way downtown. Newer furnace & water heater. Eligible for membership at Fay Mtn. Pool Association. Video Tour Now Available!
This property is off market, which means it's not currently listed for sale or rent on Zillow. This may be different from what's available on other websites or public sources.
