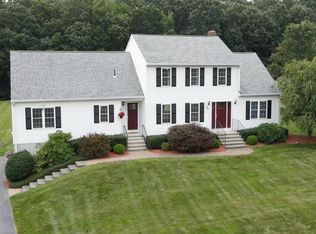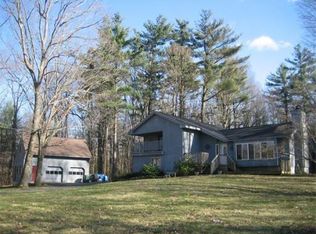Sold for $700,000
$700,000
3 Larnerd Hill Rd, Charlton, MA 01507
4beds
2,400sqft
Single Family Residence
Built in 1997
1.38 Acres Lot
$712,700 Zestimate®
$292/sqft
$3,518 Estimated rent
Home value
$712,700
$656,000 - $777,000
$3,518/mo
Zestimate® history
Loading...
Owner options
Explore your selling options
What's special
MULTIPLE OFFERS - OFFERS DUE 4PM SATURDAY JULY 19 ******** Beautiful and inviting open floor plan ranch in Charlton - 4 bedrooms - 4 garage bays total - 1.38 Acres - and much more. The open floor plan welcomes you in from the Farmer's Porch to an expansive, hardwood floor/cathedral ceiling space for the living room, kitchen and dining room. Off the dining is a composite deck with pergola and pool. Entering the home from the 3 car garage brings you past a bedroom, half bath with laundry, and main bedroom with full bath and walk in - before you get to the open plan - and then off through to the remaining two bedrooms and full bath. Finished basement has family room/game space as well as more for a gym or office or more. The 4th garage bay is also accessible from the LL. Roof '20, Solar '19, Heat in garage and basement '20, Kitchen remodel '23, re-plumbed whole house '22, central ac '18, added propane (tanks owned), whole house generator.
Zillow last checked: 8 hours ago
Listing updated: August 26, 2025 at 10:28am
Listed by:
Brian O'Neill 508-414-7246,
Heritage & Main Real Estate Inc. 508-414-7246
Bought with:
Team Molet
Keller Williams Realty North Central
Source: MLS PIN,MLS#: 73404574
Facts & features
Interior
Bedrooms & bathrooms
- Bedrooms: 4
- Bathrooms: 3
- Full bathrooms: 2
- 1/2 bathrooms: 1
Primary bedroom
- Features: Bathroom - Full, Walk-In Closet(s), Flooring - Hardwood
- Level: First
Bedroom 2
- Features: Closet, Flooring - Hardwood
- Level: First
Bedroom 3
- Features: Closet, Flooring - Hardwood
- Level: First
Bedroom 4
- Features: Flooring - Hardwood
- Level: First
Primary bathroom
- Features: Yes
Bathroom 1
- Features: Bathroom - Full
- Level: First
Bathroom 2
- Features: Bathroom - Full
- Level: First
Bathroom 3
- Features: Bathroom - Half, Dryer Hookup - Electric, Washer Hookup
- Level: First
Dining room
- Features: Wood / Coal / Pellet Stove, Cathedral Ceiling(s), Flooring - Hardwood, Open Floorplan
- Level: First
Family room
- Features: Flooring - Wall to Wall Carpet, Flooring - Vinyl
- Level: Basement
Kitchen
- Features: Cathedral Ceiling(s), Closet/Cabinets - Custom Built, Flooring - Hardwood, Countertops - Stone/Granite/Solid, Kitchen Island, Open Floorplan
- Level: First
Living room
- Features: Cathedral Ceiling(s), Flooring - Hardwood, Open Floorplan
- Level: First
Heating
- Baseboard, Oil, Pellet Stove
Cooling
- Central Air
Appliances
- Included: Water Heater, Range, Dishwasher, Microwave, Refrigerator, Washer, Dryer
- Laundry: First Floor, Electric Dryer Hookup, Washer Hookup
Features
- Bonus Room, Central Vacuum
- Flooring: Wood, Laminate, Flooring - Vinyl
- Doors: Insulated Doors
- Windows: Insulated Windows
- Basement: Full,Partially Finished,Walk-Out Access
- Number of fireplaces: 1
Interior area
- Total structure area: 2,400
- Total interior livable area: 2,400 sqft
- Finished area above ground: 1,900
- Finished area below ground: 500
Property
Parking
- Total spaces: 14
- Parking features: Attached, Under, Paved
- Attached garage spaces: 4
- Uncovered spaces: 10
Features
- Patio & porch: Porch, Deck - Composite, Covered
- Exterior features: Porch, Deck - Composite, Covered Patio/Deck, Pool - Above Ground, Stone Wall
- Has private pool: Yes
- Pool features: Above Ground
- Waterfront features: Lake/Pond, 1 to 2 Mile To Beach, Beach Ownership(Public)
Lot
- Size: 1.38 Acres
- Features: Cleared
Details
- Parcel number: M:0073 B:000B L:000315,1480752
- Zoning: A
Construction
Type & style
- Home type: SingleFamily
- Architectural style: Ranch
- Property subtype: Single Family Residence
Materials
- Frame
- Foundation: Concrete Perimeter
- Roof: Shingle
Condition
- Year built: 1997
Utilities & green energy
- Electric: 200+ Amp Service, Generator Connection
- Sewer: Private Sewer
- Water: Private
- Utilities for property: for Gas Range, for Electric Oven, for Electric Dryer, Washer Hookup, Generator Connection
Community & neighborhood
Location
- Region: Charlton
Other
Other facts
- Listing terms: Seller W/Participate
Price history
| Date | Event | Price |
|---|---|---|
| 8/26/2025 | Sold | $700,000+3.7%$292/sqft |
Source: MLS PIN #73404574 Report a problem | ||
| 7/15/2025 | Listed for sale | $674,900+83.9%$281/sqft |
Source: MLS PIN #73404574 Report a problem | ||
| 5/17/2018 | Sold | $367,001+4.9%$153/sqft |
Source: Public Record Report a problem | ||
| 4/12/2018 | Pending sale | $349,900$146/sqft |
Source: RE/MAX Acclaim #72304489 Report a problem | ||
| 4/6/2018 | Listed for sale | $349,900+899.7%$146/sqft |
Source: RE/MAX Acclaim #72304489 Report a problem | ||
Public tax history
| Year | Property taxes | Tax assessment |
|---|---|---|
| 2025 | $5,559 +4.1% | $499,500 +6.1% |
| 2024 | $5,338 +2.5% | $470,700 +10% |
| 2023 | $5,209 +1% | $428,000 +10.3% |
Find assessor info on the county website
Neighborhood: 01507
Nearby schools
GreatSchools rating
- 7/10Heritage SchoolGrades: 2-4Distance: 1.8 mi
- 4/10Charlton Middle SchoolGrades: 5-8Distance: 2.2 mi
- 6/10Shepherd Hill Regional High SchoolGrades: 9-12Distance: 3.7 mi
Get a cash offer in 3 minutes
Find out how much your home could sell for in as little as 3 minutes with a no-obligation cash offer.
Estimated market value$712,700
Get a cash offer in 3 minutes
Find out how much your home could sell for in as little as 3 minutes with a no-obligation cash offer.
Estimated market value
$712,700

