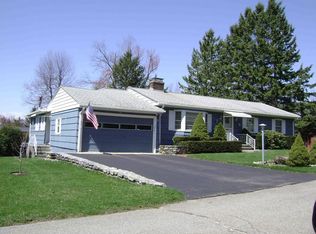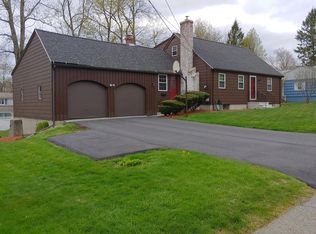Sold for $440,000
$440,000
3 Larchwood Rd, Paxton, MA 01612
4beds
1,904sqft
Single Family Residence
Built in 1957
0.28 Acres Lot
$457,300 Zestimate®
$231/sqft
$3,124 Estimated rent
Home value
$457,300
$416,000 - $503,000
$3,124/mo
Zestimate® history
Loading...
Owner options
Explore your selling options
What's special
Perfect Paxton location for this cute as can be Cape style Home. There are 4 bedrooms with two located on the first level and 2 full baths. You will enjoy the warmth of the wood burning fireplace in the livingroom, Formal diningroom and spacious eat-in kitchen. There are hardwood floors under all the carpeting with the exception of the second floor familyroom. This home offers several option for those who work from home. The garage addition was done in 1992 and windows are newer. Brand new septic has been installed. Points of interest include Moore State Park, Thompson Pond and Anna Maria College. Paxton is a member of the Wachusett Regional school district. The town has its own municipal light department and water department. A quick 5 minute ride to Worcester and you can enjoy Polar Park, The Hanover Theater and many fabulous restaurants.
Zillow last checked: 8 hours ago
Listing updated: September 20, 2024 at 12:24pm
Listed by:
Jane O'Connor 508-641-4988,
Coldwell Banker Realty - Worcester 508-795-7500
Bought with:
Christina Kelly
ALL CAPITAL REALTY, LLC
Source: MLS PIN,MLS#: 73274626
Facts & features
Interior
Bedrooms & bathrooms
- Bedrooms: 4
- Bathrooms: 2
- Full bathrooms: 2
Primary bedroom
- Features: Closet, Closet/Cabinets - Custom Built, Flooring - Hardwood, Flooring - Wall to Wall Carpet
- Level: Second
Bedroom 2
- Features: Closet
- Level: Second
Bedroom 3
- Features: Flooring - Hardwood
- Level: First
Bedroom 4
- Features: Flooring - Hardwood
- Level: First
Primary bathroom
- Features: No
Dining room
- Features: Flooring - Hardwood
- Level: First
Family room
- Features: Flooring - Wall to Wall Carpet, Closet - Double
- Level: Second
Kitchen
- Features: Flooring - Vinyl
- Level: First
Living room
- Features: Flooring - Hardwood
- Level: First
Heating
- Baseboard, Oil
Cooling
- None
Appliances
- Included: Range, Dishwasher, Refrigerator
Features
- Flooring: Tile, Carpet, Hardwood
- Basement: Full
- Number of fireplaces: 1
- Fireplace features: Living Room
Interior area
- Total structure area: 1,904
- Total interior livable area: 1,904 sqft
Property
Parking
- Total spaces: 3
- Parking features: Attached, Paved Drive, Off Street
- Attached garage spaces: 1
- Uncovered spaces: 2
Lot
- Size: 0.28 Acres
Details
- Parcel number: M:00026 L:00070,3217492
- Zoning: 0R4
Construction
Type & style
- Home type: SingleFamily
- Architectural style: Cape
- Property subtype: Single Family Residence
Materials
- Frame
- Foundation: Concrete Perimeter
- Roof: Shingle
Condition
- Year built: 1957
Utilities & green energy
- Electric: Generator Connection
- Sewer: Private Sewer
- Water: Public
- Utilities for property: for Electric Range, Generator Connection
Community & neighborhood
Location
- Region: Paxton
Price history
| Date | Event | Price |
|---|---|---|
| 9/20/2024 | Sold | $440,000-6.4%$231/sqft |
Source: MLS PIN #73274626 Report a problem | ||
| 8/7/2024 | Listed for sale | $469,900$247/sqft |
Source: MLS PIN #73274626 Report a problem | ||
Public tax history
| Year | Property taxes | Tax assessment |
|---|---|---|
| 2025 | $6,234 +4.1% | $422,900 +13.4% |
| 2024 | $5,991 -1% | $372,800 +8.3% |
| 2023 | $6,053 +7.6% | $344,300 +16.2% |
Find assessor info on the county website
Neighborhood: 01612
Nearby schools
GreatSchools rating
- 5/10Paxton Center SchoolGrades: K-8Distance: 1.4 mi
- 7/10Wachusett Regional High SchoolGrades: 9-12Distance: 3.8 mi
Get a cash offer in 3 minutes
Find out how much your home could sell for in as little as 3 minutes with a no-obligation cash offer.
Estimated market value$457,300
Get a cash offer in 3 minutes
Find out how much your home could sell for in as little as 3 minutes with a no-obligation cash offer.
Estimated market value
$457,300

