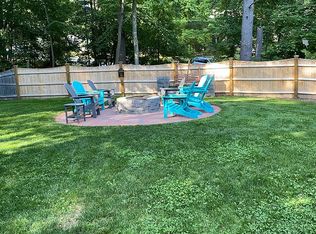Wonderfully updated raised ranch with many new windows, an updated kitchen and bathrooms. This home has an open floor plan that boasts of gleaming hardwood flooring throughout the first floor including the remodeled country kitchen with quartz countertops and all new stainless steel appliances. Dining room has french doors that lead to a private screened porch. Enjoy the remodeled fireplace in the living room on cold winter nights or turn up the heat with your brand new furnace! The basement is recently finished with an office that could be used flexibly, a family room that has laminate hybrid hardwood flooring and recessed lighting, and a laundry room with plumbing ready to add a 3rd bathroom. This all nestled in a quiet neighborhood close to the center of town. Quick closing possible.
This property is off market, which means it's not currently listed for sale or rent on Zillow. This may be different from what's available on other websites or public sources.
