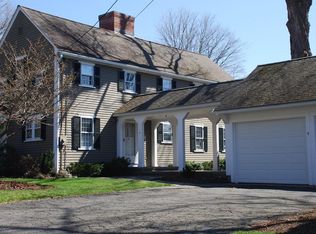On the corner of a beautiful tree lined, dead end street, walking distance to Smith College and downtown, this classic mid century ranch style home has a wonderful floor plan. The large living room with dining area has a fireplace, hardwood under the carpets and lots of windows. Updated heating system with Buderus boiler, 2 bedrooms share a full bath. Additional finished living area in the basement adds an additional 1200 square feet of living area along with plenty of storage space and 2nd fireplace.
This property is off market, which means it's not currently listed for sale or rent on Zillow. This may be different from what's available on other websites or public sources.

