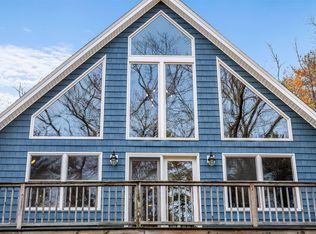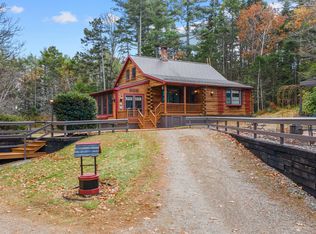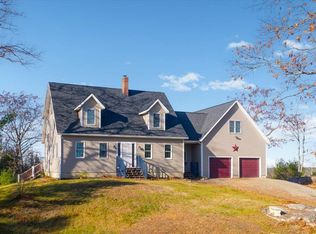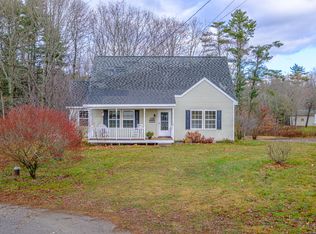This charming contemporary cape offers something for everyone, just a short stroll from all the village amenities. Situated on a rare 2.4 acre in-town lot, this property provides plenty of space for outdoor activities and endless possibilities. Originally built in 1900, the home underwent a full renovation and expansion in 1984. A standout feature is the heated 32'x30' drive-through garage, added in 1999 with 10-foot doors at each end—perfect space for car enthusiasts, boat storage, workshop and more. Above the garage, a huge master bedroom boasts wooded cathedral ceilings, creating a warm and comfortable ambience. Beautiful! With 4 bedrooms, 3 full baths, abundant storage throughout and a brand-new boiler, this is an incredible opportunity!
Active
$475,000
3 Langdon Road, Wiscasset, ME 04578
3beds
2,529sqft
Est.:
Single Family Residence
Built in 1900
2.46 Acres Lot
$-- Zestimate®
$188/sqft
$-- HOA
What's special
Abundant storageBrand-new boiler
- 335 days |
- 1,467 |
- 51 |
Zillow last checked: 8 hours ago
Listing updated: December 05, 2025 at 08:46am
Listed by:
Tim Dunham Realty 207-882-5020
Source: Maine Listings,MLS#: 1614767
Tour with a local agent
Facts & features
Interior
Bedrooms & bathrooms
- Bedrooms: 3
- Bathrooms: 3
- Full bathrooms: 3
Primary bedroom
- Features: Cathedral Ceiling(s), Closet
- Level: Second
- Area: 523.34 Square Feet
- Dimensions: 27.4 x 19.1
Bedroom 2
- Features: Closet
- Level: Second
- Area: 136.24 Square Feet
- Dimensions: 13.1 x 10.4
Bedroom 3
- Level: Second
- Area: 239.85 Square Feet
- Dimensions: 20.5 x 11.7
Bedroom 4
- Level: Second
- Area: 211.75 Square Feet
- Dimensions: 17.5 x 12.1
Dining room
- Level: First
- Area: 164.82 Square Feet
- Dimensions: 13.4 x 12.3
Kitchen
- Level: First
- Area: 160.68 Square Feet
- Dimensions: 15.6 x 10.3
Laundry
- Level: Second
- Area: 57.75 Square Feet
- Dimensions: 10.5 x 5.5
Living room
- Level: First
- Area: 328.48 Square Feet
- Dimensions: 20.39 x 16.11
Other
- Level: First
- Area: 207.61 Square Feet
- Dimensions: 7.11 x 29.2
Other
- Features: Breakfast Nook
- Level: First
- Area: 149.94 Square Feet
- Dimensions: 12.6 x 11.9
Heating
- Baseboard, Hot Water, Zoned, Radiant
Cooling
- None
Features
- Flooring: Tile, Vinyl, Wood
- Basement: Bulkhead,Exterior Entry
- Has fireplace: No
Interior area
- Total structure area: 2,529
- Total interior livable area: 2,529 sqft
- Finished area above ground: 2,529
- Finished area below ground: 0
Video & virtual tour
Property
Parking
- Total spaces: 2
- Parking features: Garage - Attached
- Attached garage spaces: 2
Features
- Has view: Yes
- View description: Fields, Trees/Woods
Lot
- Size: 2.46 Acres
Details
- Additional structures: Outbuilding
- Parcel number: WISCMU04L020
- Zoning: Residential
Construction
Type & style
- Home type: SingleFamily
- Architectural style: Cape Cod,Contemporary
- Property subtype: Single Family Residence
Materials
- Roof: Shingle
Condition
- Year built: 1900
Utilities & green energy
- Electric: Circuit Breakers
- Sewer: Public Sewer
- Water: Public
Community & HOA
Location
- Region: Wiscasset
Financial & listing details
- Price per square foot: $188/sqft
- Tax assessed value: $228,500
- Annual tax amount: $3,896
- Date on market: 9/2/2025
Estimated market value
Not available
Estimated sales range
Not available
Not available
Price history
Price history
| Date | Event | Price |
|---|---|---|
| 9/2/2025 | Listed for sale | $475,000$188/sqft |
Source: | ||
| 7/11/2025 | Pending sale | $475,000$188/sqft |
Source: | ||
| 7/2/2025 | Price change | $475,000-4%$188/sqft |
Source: | ||
| 2/21/2025 | Listed for sale | $495,000$196/sqft |
Source: | ||
Public tax history
Public tax history
| Year | Property taxes | Tax assessment |
|---|---|---|
| 2024 | $4,060 +4.2% | $228,500 |
| 2023 | $3,896 +6.1% | $228,500 +25% |
| 2022 | $3,671 -0.2% | $182,800 |
Find assessor info on the county website
BuyAbility℠ payment
Est. payment
$2,843/mo
Principal & interest
$2309
Property taxes
$368
Home insurance
$166
Climate risks
Neighborhood: 04578
Nearby schools
GreatSchools rating
- 4/10Wiscasset Elementary SchoolGrades: PK-5Distance: 0.4 mi
- 2/10Wiscasset Middle/High SchoolGrades: 6-12Distance: 0.8 mi




