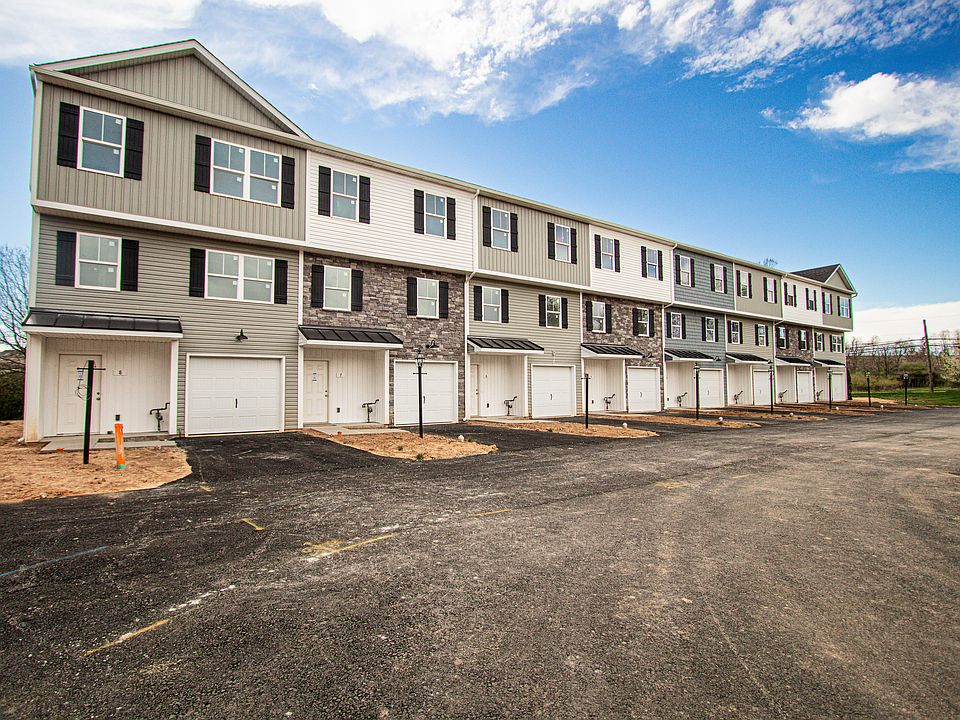New construction without the wait! Welcome to this charming 3-bedroom, 2.5-bathroom townhouse with a spacious 1-car garage. This condo-style townhouse features modern amenities, an open floor plan, finished lower level, and is nestled in a vibrant community. Kitchen amenities include soft-close hardware and a stainless steel stove, dishwasher, and microwave with a pressure treated deck just off the dining area. This unit will also have an extra 2 ft. bump out for the 2 front bedrooms on the third floor. Windows are low-E vinyl tilt-out cottage windows. Snow removal, trash, and mowing are included. Don’t miss the opportunity to make this your new home sweet home! Current list price reflects the use of the builders Preferred Lender & Title Company. If buyer elects not to use the preferred lender and title company add $2,000 to purchase price. Before writing offer please contact listing agent. Taxes are based on the land only. Units will be assessed after completion.
New construction
$259,500
3 Landing Pl #3, York, PA 17408
3beds
--sqft
Townhouse
Built in 2025
-- sqft lot
$260,100 Zestimate®
$--/sqft
$156/mo HOA
What's special
Modern amenitiesFinished lower levelOpen floor planPressure treated deckSoft-close hardwareKitchen amenities
- 178 days
- on Zillow |
- 101 |
- 7 |
Zillow last checked: 7 hours ago
Listing updated: July 11, 2025 at 07:36am
Listed by:
Gregg Clymer 717-968-5087,
Coldwell Banker Realty (717) 757-2717
Source: Bright MLS,MLS#: PAYK2075412
Travel times
Schedule tour
Select a date
Facts & features
Interior
Bedrooms & bathrooms
- Bedrooms: 3
- Bathrooms: 3
- Full bathrooms: 2
- 1/2 bathrooms: 1
- Main level bathrooms: 1
Rooms
- Room types: Kitchen, Breakfast Room, Bonus Room
Bonus room
- Level: Lower
- Area: 228 Square Feet
- Dimensions: 12 x 19
Breakfast room
- Level: Main
Kitchen
- Level: Main
Heating
- Forced Air
Cooling
- Central Air, Electric
Appliances
- Included: Dishwasher, Microwave, Cooktop, Electric Water Heater
- Laundry: Has Laundry, Upper Level
Features
- Combination Kitchen/Dining, Combination Kitchen/Living, Open Floorplan, Kitchen Island, Walk-In Closet(s), Bathroom - Walk-In Shower, Primary Bath(s), Other, Dry Wall
- Windows: Low Emissivity Windows, Vinyl Clad
- Has basement: No
- Has fireplace: No
Interior area
- Total structure area: 0
- Finished area above ground: 0
- Finished area below ground: 0
Property
Parking
- Total spaces: 2
- Parking features: Garage Faces Front, Asphalt, Attached, Off Street
- Attached garage spaces: 1
- Has uncovered spaces: Yes
Accessibility
- Accessibility features: None
Features
- Levels: Three
- Stories: 3
- Patio & porch: Deck
- Pool features: None
Details
- Additional structures: Above Grade, Below Grade
- Parcel number: 3300011019600C0003
- Zoning: RESIDENTIAL
- Special conditions: Standard
Construction
Type & style
- Home type: Townhouse
- Architectural style: Other
- Property subtype: Townhouse
Materials
- Stick Built
- Foundation: Slab
- Roof: Asphalt
Condition
- Excellent
- New construction: Yes
- Year built: 2025
Details
- Builder model: Unit B
- Builder name: ABRN
Utilities & green energy
- Electric: 200+ Amp Service
- Sewer: Public Sewer
- Water: Public
- Utilities for property: Cable Available, Electricity Available, Natural Gas Available, Sewer Available, Water Available, Cable, Other Internet Service
Community & HOA
Community
- Security: Fire Sprinkler System
- Subdivision: The Landing
HOA
- Has HOA: No
- Amenities included: None
- Services included: Common Area Maintenance, Insurance, Maintenance Grounds, Road Maintenance, Reserve Funds, Snow Removal, Trash
- HOA name: The Landing At Farm Lane Estates
- Condo and coop fee: $156 monthly
Location
- Region: York
- Municipality: JACKSON TWP
Financial & listing details
- Tax assessed value: $31,650
- Annual tax amount: $1,049
- Date on market: 1/29/2025
- Listing agreement: Exclusive Right To Sell
- Listing terms: Cash,Conventional,VA Loan,USDA Loan
- Inclusions: Builder 1 Year Warranty
- Ownership: Condominium
About the community
Welcome to this charming 3-bedroom, 2.5-bathroom townhouse with a 1-car garage with over 1,600 square feet of finished living space! This new built home features modern amenities, an open floor plan, including a finished lower level and is nestled in a vibrant community. Don't miss the opportunity to make this your new home sweet home! Call the listing agent regarding 3% down financing option! See Standard Features Comparison for A & B Units. Current list price reflects the use of the builders Preferred Lender & Title Company. If buyer elects not to use the preferred lender and title company add $2,000 to purchase price. This home is a to be built and can be completed in 45 days or less.
Source: The Gregg Clymer Team

